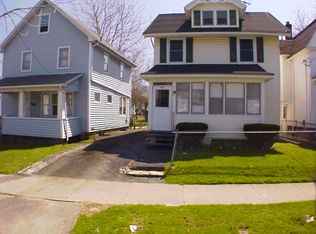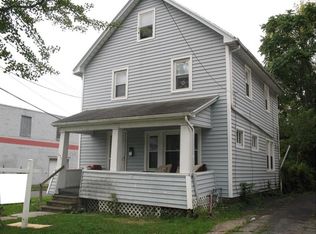Closed
$110,000
267 Fernwood Ave, Rochester, NY 14621
3beds
1,158sqft
Single Family Residence
Built in 1910
3,049.2 Square Feet Lot
$127,100 Zestimate®
$95/sqft
$1,502 Estimated rent
Maximize your home sale
Get more eyes on your listing so you can sell faster and for more.
Home value
$127,100
$117,000 - $139,000
$1,502/mo
Zestimate® history
Loading...
Owner options
Explore your selling options
What's special
Completely updated 3 bed 1 bath 2-story home! The home features authentic refinished hardwoods, relaxing front porch, fresh paint throughout, new kitchen cabinets/countertops, and new flooring. First floor eat in kitchen with stainless appliances, formal dining room, and living room. Three second floor bedrooms and remodeled bathroom. Plenty of storage throughout.7 minutes to Public Market and Wegmans.
Zillow last checked: 8 hours ago
Listing updated: March 24, 2023 at 03:55pm
Listed by:
Michael J Riola 585-208-3207,
eXp Realty, LLC
Bought with:
Adaidee Baker Castellanos, 10401361616
Marketview Heights Association
Source: NYSAMLSs,MLS#: R1453718 Originating MLS: Rochester
Originating MLS: Rochester
Facts & features
Interior
Bedrooms & bathrooms
- Bedrooms: 3
- Bathrooms: 1
- Full bathrooms: 1
Bedroom 1
- Level: Second
Bedroom 2
- Level: Second
Bedroom 3
- Level: Second
Dining room
- Level: First
Kitchen
- Level: First
Living room
- Level: First
Heating
- Gas, Forced Air
Appliances
- Included: Gas Oven, Gas Range, Gas Water Heater, Refrigerator
- Laundry: In Basement
Features
- Separate/Formal Dining Room, Eat-in Kitchen, Separate/Formal Living Room, Programmable Thermostat
- Flooring: Carpet, Hardwood, Resilient, Varies
- Basement: Full
- Has fireplace: No
Interior area
- Total structure area: 1,158
- Total interior livable area: 1,158 sqft
Property
Parking
- Parking features: No Garage, Other
Features
- Patio & porch: Enclosed, Porch
- Exterior features: Blacktop Driveway, Concrete Driveway, Fence
- Fencing: Partial
Lot
- Size: 3,049 sqft
- Dimensions: 33 x 98
- Features: Near Public Transit, Residential Lot
Details
- Parcel number: 26140010628000010350000000
- Special conditions: Standard
Construction
Type & style
- Home type: SingleFamily
- Architectural style: Historic/Antique,Two Story
- Property subtype: Single Family Residence
Materials
- Aluminum Siding, Block, Concrete, Steel Siding, PEX Plumbing
- Foundation: Block
- Roof: Asphalt,Shingle
Condition
- Resale
- Year built: 1910
Utilities & green energy
- Electric: Circuit Breakers
- Sewer: Connected
- Water: Connected, Public
- Utilities for property: Sewer Connected, Water Connected
Community & neighborhood
Location
- Region: Rochester
- Subdivision: Jennings Tr
Other
Other facts
- Listing terms: Cash,Conventional,FHA,VA Loan
Price history
| Date | Event | Price |
|---|---|---|
| 3/20/2023 | Sold | $110,000+15.9%$95/sqft |
Source: | ||
| 2/5/2023 | Pending sale | $94,900$82/sqft |
Source: | ||
| 2/1/2023 | Listed for sale | $94,900-5%$82/sqft |
Source: | ||
| 12/1/2022 | Listing removed | -- |
Source: | ||
| 10/30/2022 | Price change | $99,900-9.1%$86/sqft |
Source: | ||
Public tax history
| Year | Property taxes | Tax assessment |
|---|---|---|
| 2024 | -- | $110,000 +214.3% |
| 2023 | -- | $35,000 |
| 2022 | -- | $35,000 |
Find assessor info on the county website
Neighborhood: 14621
Nearby schools
GreatSchools rating
- 2/10School 45 Mary Mcleod BethuneGrades: PK-8Distance: 0.2 mi
- 3/10School Of The ArtsGrades: 7-12Distance: 1.4 mi
- 2/10School 53 Montessori AcademyGrades: PK-6Distance: 0.9 mi
Schools provided by the listing agent
- District: Rochester
Source: NYSAMLSs. This data may not be complete. We recommend contacting the local school district to confirm school assignments for this home.

