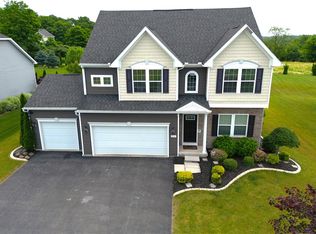Welcome to this amazing 6-year NEWLY built Ravenna model home designed for generous space & flexibility for your lifestyle! You will love the ''CENTER OF LIVING" in this open concept Kitchen-Morning Rm-Family Rm combination floor plan! Extra room off of the front foyer is ideal for use as an office, play room, hobby room or just add a closet and it can be a first floor bedroom. Newly installed woodmode vinyl flooring throughout 1st floor except Living Rm 2019! New subway backsplash tile installed in Kitchen 5/2020! Custom Pallet wall installed in Family Rm 2018! Custom designed walk-in Master Bedroom closet by Organize-It 2014! Master Bedroom Bath features heated ceramic floor! Craft/Sewing Room on 2nd level which in the original plans was a laundry room! Oversized 1st floor Laundry Room & Pantry! Access to spacious walk-in attic from Master Bedroom! Tankless Water Heater 2014! Central Air installed 2017! So convenient to RIT, U of R, Strong Hospital, NYS Thruway, I-390 & shopping! Check out the Matterport 3D Virtual Tour!!! Can't be duplicated @ $107.50 per sq. ft. A truly exceptional home that you would be proud to own.
This property is off market, which means it's not currently listed for sale or rent on Zillow. This may be different from what's available on other websites or public sources.
