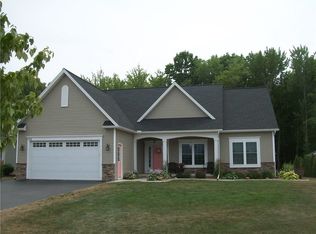Closed
$552,000
267 Dove Tree Ln, Rochester, NY 14626
5beds
2,883sqft
Single Family Residence
Built in 2012
0.48 Acres Lot
$-- Zestimate®
$191/sqft
$3,288 Estimated rent
Maximize your home sale
Get more eyes on your listing so you can sell faster and for more.
Home value
Not available
Estimated sales range
Not available
$3,288/mo
Zestimate® history
Loading...
Owner options
Explore your selling options
What's special
THIS BEAUTIFUL 4/5 BEDRM COLONIAL/CAPE COD HAS A 4 CAR TANDEM GARAGE AND A 1ST FLR IN-LAW SUITE ~ 1ST FLR DEN/OFFICE ~ STEP INTO THE GREAT RM WITH ITS 17’ CEILING ~ GAS FPL ~ WALL MOUNT TV AND LG TRANSOM WINDOWS ~ THE CHERRY CABINETS SET OF THIS EAT-IN-KIT APPLIANCES INC ~ RECESSED LTS ~ PANTRY ~ ISLAND ~ BRKFST BAR ~ 2 SLIDERS TO THE DECK OR PATIO ~ 1ST FLR IN-LAW-SUITE COMPLETE W/FULL BATH ~ DEN/OFFICE ~ SLIDER TO DECK ~ ENJOY 1ST FLR LNDRY RM W/COUNTER,CABINETS & CLOSET ~ HUGE 2ND FLR BEDRM ABOVE GARAGE ORIGINALLY NOT IN BLDG SQFT (TOTAL SQFT 2883 PER BLDG PLAN) BEDRM HAS LG WALK-IN ~ BEAUTIFUL WOODED LOT WITH FULL FENCED YRD ~ OPEN HOUSE SUNDAY 5/18 12-1:30 ~ DELAYED NEGOTIATIONS ~ OFFERS DUE BY FRIDAY MAY 23rd @ 2PM.
Zillow last checked: 8 hours ago
Listing updated: July 31, 2025 at 02:02pm
Listed by:
Sandy J. Maluta 585-368-7187,
Howard Hanna
Bought with:
Chris Penna, 10401330783
Real Broker NY LLC
Source: NYSAMLSs,MLS#: R1606696 Originating MLS: Rochester
Originating MLS: Rochester
Facts & features
Interior
Bedrooms & bathrooms
- Bedrooms: 5
- Bathrooms: 3
- Full bathrooms: 2
- 1/2 bathrooms: 1
- Main level bathrooms: 2
- Main level bedrooms: 2
Heating
- Gas, Forced Air
Cooling
- Central Air
Appliances
- Included: Dryer, Dishwasher, Electric Cooktop, Electric Oven, Electric Range, Disposal, Gas Water Heater, Microwave, Refrigerator, Washer
- Laundry: Main Level
Features
- Breakfast Bar, Ceiling Fan(s), Cathedral Ceiling(s), Den, Separate/Formal Dining Room, Entrance Foyer, Eat-in Kitchen, Great Room, Home Office, Kitchen Island, Pantry, Sliding Glass Door(s), Solid Surface Counters, Window Treatments, Bedroom on Main Level, Convertible Bedroom, In-Law Floorplan, Bath in Primary Bedroom, Main Level Primary, Primary Suite, Programmable Thermostat
- Flooring: Carpet, Hardwood, Luxury Vinyl, Varies, Vinyl
- Doors: Sliding Doors
- Windows: Drapes, Thermal Windows
- Basement: Full,Sump Pump
- Number of fireplaces: 1
Interior area
- Total structure area: 2,883
- Total interior livable area: 2,883 sqft
Property
Parking
- Total spaces: 4
- Parking features: Attached, Garage, Water Available, Driveway, Garage Door Opener
- Attached garage spaces: 4
Accessibility
- Accessibility features: Accessible Bedroom
Features
- Levels: Two
- Stories: 2
- Patio & porch: Deck, Open, Patio, Porch
- Exterior features: Blacktop Driveway, Deck, Fully Fenced, Patio
- Fencing: Full
Lot
- Size: 0.48 Acres
- Dimensions: 80 x 261
- Features: Rectangular, Rectangular Lot, Residential Lot, Wooded
Details
- Parcel number: 2628000580300006080000
- Special conditions: Standard
Construction
Type & style
- Home type: SingleFamily
- Architectural style: Cape Cod,Colonial
- Property subtype: Single Family Residence
Materials
- Stone, Vinyl Siding
- Foundation: Block
- Roof: Asphalt,Shingle
Condition
- Resale
- Year built: 2012
Utilities & green energy
- Electric: Underground, Circuit Breakers
- Sewer: Connected
- Water: Connected, Public
- Utilities for property: Cable Available, Electricity Connected, Sewer Connected, Water Connected
Community & neighborhood
Location
- Region: Rochester
- Subdivision: Images West Sec 7
Other
Other facts
- Listing terms: Cash,Conventional,FHA,VA Loan
Price history
| Date | Event | Price |
|---|---|---|
| 7/30/2025 | Sold | $552,000+4.9%$191/sqft |
Source: | ||
| 5/25/2025 | Pending sale | $526,000$182/sqft |
Source: | ||
| 5/16/2025 | Listed for sale | $526,000$182/sqft |
Source: | ||
Public tax history
| Year | Property taxes | Tax assessment |
|---|---|---|
| 2024 | -- | $304,300 |
| 2023 | -- | $304,300 +3.9% |
| 2022 | -- | $293,000 |
Find assessor info on the county website
Neighborhood: 14626
Nearby schools
GreatSchools rating
- 6/10Craig Hill Elementary SchoolGrades: 3-5Distance: 1.7 mi
- 4/10Athena Middle SchoolGrades: 6-8Distance: 2.8 mi
- 6/10Athena High SchoolGrades: 9-12Distance: 2.8 mi
Schools provided by the listing agent
- District: Greece
Source: NYSAMLSs. This data may not be complete. We recommend contacting the local school district to confirm school assignments for this home.
