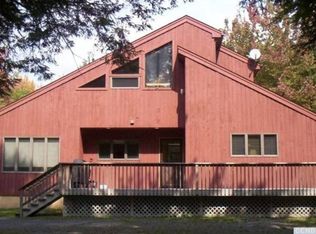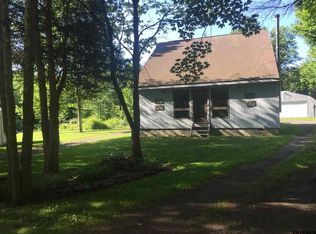BACK ON MARKET due to no fault of the property! Bright/sunny 3 bedroom contemporary home nestled on almost six secluded acres on a quiet mountain road. Bright, spacious, airy interior features tongue and groove vaulted ceilings with skylights, with an open floor plan that lends itself to family gatherings and socializing. Living room with floor to ceiling field-stone fireplace. Bathrooms on every level. Light filled upstairs loft area accompanies one of the bedrooms and a bath. Two others bedrooms are on the main floor with 1 1/2 baths. Finished basement with bonus 4th bedroom and bath, with a recreation room, adding another 745 square feet. There is a huge, separate storage area in the basement, as well. Detached one car garage. Wrap around deck. This house is a proven seasonal rental. House has WiFi, satellite TV, VCR/DVD, and stereo. Spectacular views of the surrounding mountains and farms. 5 or so miles to Windham slopes, and reasonably close to all other seasonal amenities.
This property is off market, which means it's not currently listed for sale or rent on Zillow. This may be different from what's available on other websites or public sources.


