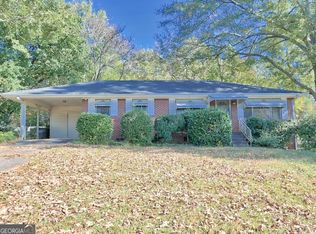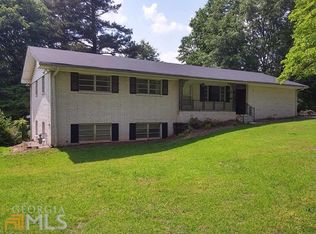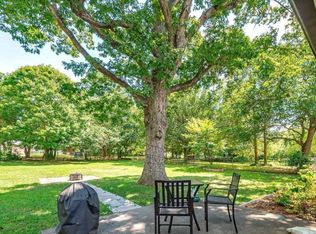Rare find in McDonough city limits, DO NOT MISS this tractional brick ranch located in a very well sought after established neighborhood. Inviting home with spacious Living/Dining-room, 3 bedroom and 2 full bathrooms, featuring beautiful hardwood flooring throughout the entire home. Fresh paint, new granite counter tops, new heater, new stainless steal appliances, charming large fenced in backyard with a wooden privacy fence great for making memories, and 2 car carport great for rainy days.
This property is off market, which means it's not currently listed for sale or rent on Zillow. This may be different from what's available on other websites or public sources.


