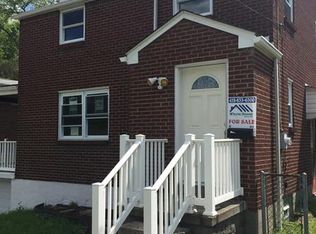Sold for $324,000 on 06/05/23
$324,000
267 Crestvue Dr, Bridgeville, PA 15017
3beds
--sqft
Single Family Residence
Built in 1961
6,000 Square Feet Lot
$329,800 Zestimate®
$--/sqft
$1,734 Estimated rent
Home value
$329,800
$313,000 - $346,000
$1,734/mo
Zestimate® history
Loading...
Owner options
Explore your selling options
What's special
Wonderful Bridgeville 1960's all brick level entry ranch has been meticulously maintained and improved!! -Original mid century style now with an open floor plan and updated for today’s modern family. Sharp curb appeal welcomes you in to a gracious covered entry all new doors interior and exterior, new roof, new windows, gleaming finished hardwood flooring, gorgeous new kitchen design with large center island for gathering friends and family, cozy enclosed porch just off the kitchen perfect place to start or end your day, updated lighting throughout, updated electric panel, 2 beautifully remolded bathrooms, custom plantation shutters, great storage and closet space, new gas fireplace and new sewer line* large 2 car tandem garage with extra storage space/ Location Location Location– quiet dead-end street minutes to shopping, restaurants, entertainment, I79 and so much more! Start your summer at 267 Crestvue Drive it will not disappoint.
Zillow last checked: 8 hours ago
Listing updated: June 05, 2023 at 10:44am
Listed by:
Michele Belice 412-561-7400,
HOWARD HANNA REAL ESTATE SERVICES
Bought with:
Marcie Parrish
RE/MAX CSI
Source: WPMLS,MLS#: 1601381 Originating MLS: West Penn Multi-List
Originating MLS: West Penn Multi-List
Facts & features
Interior
Bedrooms & bathrooms
- Bedrooms: 3
- Bathrooms: 2
- Full bathrooms: 2
Primary bedroom
- Level: Main
- Dimensions: 11x10
Bedroom 2
- Level: Main
- Dimensions: 11x11
Bedroom 3
- Level: Main
- Dimensions: 11x8
Bonus room
- Level: Main
- Dimensions: 15x8
Dining room
- Level: Main
Entry foyer
- Level: Main
Game room
- Level: Lower
- Dimensions: 22x20
Kitchen
- Level: Main
- Dimensions: 17x11
Laundry
- Level: Lower
Living room
- Level: Main
- Dimensions: 15x17
Heating
- Forced Air, Gas
Cooling
- Central Air
Appliances
- Included: Some Electric Appliances, Some Gas Appliances, Cooktop, Dryer, Dishwasher, Disposal, Microwave, Refrigerator, Stove, Washer
Features
- Kitchen Island
- Flooring: Hardwood, Vinyl, Carpet
- Windows: Multi Pane
- Basement: Finished,Walk-Out Access
- Number of fireplaces: 1
- Fireplace features: Gas, Family/Living/Great Room
Property
Parking
- Total spaces: 2
- Parking features: Built In, Garage Door Opener
- Has attached garage: Yes
Features
- Levels: One
- Stories: 1
Lot
- Size: 6,000 sqft
- Dimensions: 60 x 100
Details
- Parcel number: 0255E00169000000
Construction
Type & style
- Home type: SingleFamily
- Architectural style: Colonial,Ranch
- Property subtype: Single Family Residence
Materials
- Brick
- Roof: Asphalt
Condition
- Resale
- Year built: 1961
Utilities & green energy
- Sewer: Public Sewer
- Water: Public
Community & neighborhood
Community
- Community features: Public Transportation
Location
- Region: Bridgeville
Price history
| Date | Event | Price |
|---|---|---|
| 6/5/2023 | Sold | $324,000+20.4% |
Source: | ||
| 4/24/2023 | Contingent | $269,000 |
Source: | ||
| 4/21/2023 | Listed for sale | $269,000+68.1% |
Source: | ||
| 2/1/2017 | Sold | $160,000-5.8% |
Source: | ||
| 12/11/2016 | Pending sale | $169,900 |
Source: Northwood Realty Services Airport #1255237 | ||
Public tax history
| Year | Property taxes | Tax assessment |
|---|---|---|
| 2025 | $4,287 +4.7% | $123,400 |
| 2024 | $4,093 +512% | $123,400 |
| 2023 | $669 +14.6% | $123,400 |
Find assessor info on the county website
Neighborhood: 15017
Nearby schools
GreatSchools rating
- NAChartiers Valley Primary SchoolGrades: K-2Distance: 1.3 mi
- 5/10Chartiers Valley Middle SchoolGrades: 6-8Distance: 1.3 mi
- 6/10Chartiers Valley High SchoolGrades: 9-12Distance: 1.3 mi
Schools provided by the listing agent
- District: Chartiers Valley
Source: WPMLS. This data may not be complete. We recommend contacting the local school district to confirm school assignments for this home.

Get pre-qualified for a loan
At Zillow Home Loans, we can pre-qualify you in as little as 5 minutes with no impact to your credit score.An equal housing lender. NMLS #10287.
