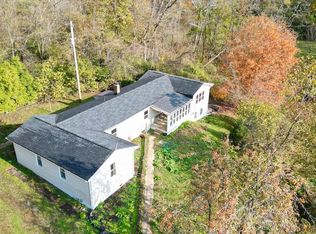Sold
$315,000
267 Cove Run Rd, Bainbridge, OH 45612
3beds
1,917sqft
Single Family Residence
Built in 1917
15 Acres Lot
$319,700 Zestimate®
$164/sqft
$1,451 Estimated rent
Home value
$319,700
Estimated sales range
Not available
$1,451/mo
Zestimate® history
Loading...
Owner options
Explore your selling options
What's special
This charming 1.5 story home, set on 15 scenic acres, offers a unique chance to own a piece of Ohio's natural wonder, including Reif's Cave, one of the state's longest caves. The home features 3 bedrooms and 1 bath across 1,340 sq ft of living space, with a newly painted exterior, it boasts a sturdy metal roof, a newer furnace and updated windows, ensuring comfort and energy efficiency. A private well with a new pump and pipe adds convenience, while the property includes a detached garage and a large outbuilding/shop for all your needs. Relax on the two covered porches, soaking in the beautiful scenery and the peaceful, private location. The property is a haven for nature lovers, with abundant wildlife, numerous riding trails and lush forestry, all in a secluded and serene setting. 2 car detached garage and a 48X22 3 bay block building too. A Hunters dream home! Call Today to view!
Zillow last checked: 10 hours ago
Listing updated: May 23, 2025 at 10:11am
Listed by:
Tammy Miller,
ERA Martin & Associates (C)
Bought with:
Non Member
Non-Member
Source: Scioto Valley AOR,MLS#: 197250
Facts & features
Interior
Bedrooms & bathrooms
- Bedrooms: 3
- Bathrooms: 1
- Full bathrooms: 1
- Main level bathrooms: 1
- Main level bedrooms: 1
Bedroom 1
- Description: Flooring(Carpet)
- Level: Main
- Area: 127.68
- Dimensions: 8.4 x 15.2
Bedroom 2
- Description: Flooring(Wood)
- Level: Upper
- Area: 90
- Dimensions: 9 x 10
Bedroom 3
- Description: Flooring(Wood)
- Level: Upper
- Area: 203
- Dimensions: 14 x 14.5
Bathroom 1
- Description: Flooring(Vinyl)
- Level: Main
- Area: 66
- Dimensions: 15 x 4.4
Kitchen
- Description: Flooring(Vinyl)
- Level: Main
- Area: 159.8
- Dimensions: 17 x 9.4
Living room
- Description: Flooring(Laminate)
- Level: Main
- Area: 379.6
- Dimensions: 13 x 29.2
Heating
- Electric, Forced Air, Propane
Cooling
- Central Air
Appliances
- Included: Range, Electric Water Heater
- Laundry: Laundry Room
Features
- Ceiling Fan(s), Natural Woodwork
- Flooring: Vinyl, Laminate, Carpet, Wood
- Windows: Double Pane Windows, Window Treatments
- Basement: Crawl Space
- Has fireplace: Yes
- Fireplace features: Gas
Interior area
- Total structure area: 1,917
- Total interior livable area: 1,917 sqft
Property
Parking
- Total spaces: 2
- Parking features: 2 Car, Detached, Gravel
- Garage spaces: 2
- Has uncovered spaces: Yes
Features
- Levels: One and One Half
- Patio & porch: Covered, Porch, Porch-Covered
- Fencing: Fenced
Lot
- Size: 15 Acres
Details
- Additional structures: Outbuilding
- Parcel number: 211009023
Construction
Type & style
- Home type: SingleFamily
- Property subtype: Single Family Residence
Materials
- Asbestos, Wood Siding
- Roof: Metal
Condition
- Year built: 1917
Utilities & green energy
- Sewer: Septic Tank
- Water: Well
Community & neighborhood
Location
- Region: Bainbridge
- Subdivision: No Subdivision
Price history
Price history is unavailable.
Public tax history
| Year | Property taxes | Tax assessment |
|---|---|---|
| 2024 | $1,279 -4.9% | $34,330 |
| 2023 | $1,345 -0.2% | $34,330 |
| 2022 | $1,348 +22.4% | $34,330 +24.1% |
Find assessor info on the county website
Neighborhood: 45612
Nearby schools
GreatSchools rating
- 4/10Paint Valley Elementary SchoolGrades: PK-5Distance: 4.1 mi
- 4/10Paint Valley Middle SchoolGrades: 6-8Distance: 4.1 mi
- 6/10Paint Valley High SchoolGrades: 9-12Distance: 4.1 mi
Schools provided by the listing agent
- Elementary: Paint Valley LSD
- Middle: Paint Valley LSD
- High: Paint Valley LSD
Source: Scioto Valley AOR. This data may not be complete. We recommend contacting the local school district to confirm school assignments for this home.

Get pre-qualified for a loan
At Zillow Home Loans, we can pre-qualify you in as little as 5 minutes with no impact to your credit score.An equal housing lender. NMLS #10287.
