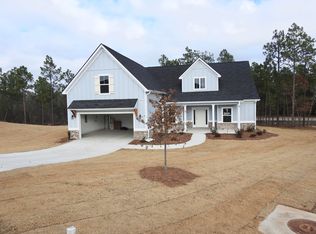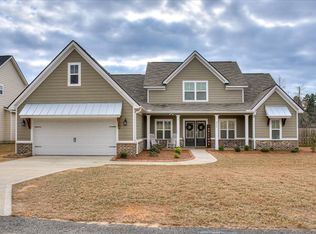THE MARSHALL PLAN BY LOCAL BUILDER WINCHESTER HOMES OF SC. BEAUTIFUL FARM HOUSE STYLE FEATURES HARDI BOARD AND BRICK WATER TABLE WITH METAL ACCENT ROOF OVER FRONT PORCH AND GARAGE. GOURMET KITCHEN W/GRANITE COUNTERS, TILE BACKSPLASH, KITCHEN ISLAND, FARMHOUSE SINK, WALK IN PANTRY, STAINLESS APPLIANCE PACKAGE. TANKLESS HOT WATER HEATER. GREAT ROOM WITH GAS LOG FIREPLACE CAN BE ENJOYED WHILE IN KITCHEN AND DINING ROOM. MASTER ON MAIN FLOOR WITH TRAY CEILING, GRANITE COUNTERS, GARDEN TUB AND DESIGNER TILE SHOWER WITH PIVOT DOOR. LAUNDRY ROOM ON MAIN FLOOR. LVP PLANK FLOORING THROUGHOUT ALL MAIN LIVING AREAS. GUEST BEDROOM OR OFFICE, FULL BATH WITH GRANITE COUNTER ALSO ON MAIN FLOOR. UPSTAIRS FEATURES TWO MORE BEDROOMS AND THIRD FULL BATH. COVERED FRONT AND BACK PORCHES. GUTTERS AND RADIANT BARRIER ROOF FOR ENERGY EFFICIENCY. QUALITY BUILDERS HOME WARRANTY INCLUDED.
This property is off market, which means it's not currently listed for sale or rent on Zillow. This may be different from what's available on other websites or public sources.


