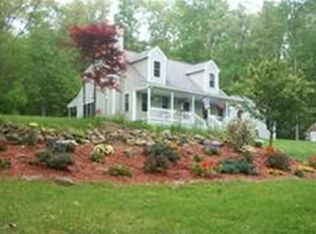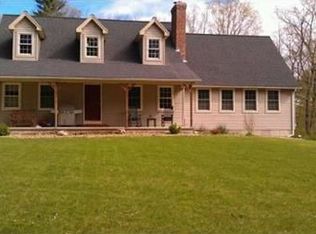Sold for $535,000
$535,000
267 Collins Rd, Hardwick, MA 01082
3beds
1,938sqft
Single Family Residence
Built in 2016
1.58 Acres Lot
$557,100 Zestimate®
$276/sqft
$2,946 Estimated rent
Home value
$557,100
$507,000 - $613,000
$2,946/mo
Zestimate® history
Loading...
Owner options
Explore your selling options
What's special
Prepare to fall in love with the perfect design and amenities that this pristine property has to offer! Kitchen features quartz counter tops and beautiful cabinetry with lighting and wine storage. Open dining/kitchen with breakfast bar that was thoughtfully planned for entertaining as well as showing off your culinary skills. Inviting living room boasts beautiful stone corner gas fireplace. Private main bedroom features full bath, gorgeous tiled shower and huge walk in completed by closets by design. Split BR floor plan that offers two other very comfortable bedrooms at the opposite end near the second full bath. Even the basement does not disappoint with 8 1/2 foot ceilings, convenient half bath and bright spacious finished bonus room which walks out to the backyard. Serene surroundings you will want to enjoy on the back deck or on the covered front porch. High end materials and workmanship throughout. We are pleased to be able to begin first showings by appointment Sunday,June 9th!
Zillow last checked: 8 hours ago
Listing updated: October 23, 2024 at 10:57am
Listed by:
Jill Gravel 413-364-7353,
Gravel Real Estate Associates 413-967-7355
Bought with:
Jill Gravel
Gravel Real Estate Associates
Source: MLS PIN,MLS#: 73247596
Facts & features
Interior
Bedrooms & bathrooms
- Bedrooms: 3
- Bathrooms: 3
- Full bathrooms: 2
- 1/2 bathrooms: 1
- Main level bathrooms: 1
- Main level bedrooms: 1
Primary bedroom
- Features: Bathroom - Full, Cathedral Ceiling(s), Ceiling Fan(s), Walk-In Closet(s), Closet/Cabinets - Custom Built, Flooring - Hardwood, Double Vanity, Dressing Room, Lighting - Overhead
- Level: Main,First
Bedroom 2
- Features: Ceiling Fan(s), Closet, Flooring - Hardwood
- Level: First
Bedroom 3
- Features: Ceiling Fan(s), Closet, Flooring - Hardwood
- Level: First
Primary bathroom
- Features: Yes
Bathroom 1
- Features: Bathroom - Full, Bathroom - Tiled With Shower Stall, Flooring - Stone/Ceramic Tile, Countertops - Stone/Granite/Solid, Countertops - Upgraded, Double Vanity
- Level: Main,First
Bathroom 2
- Features: Bathroom - Full, Bathroom - With Tub & Shower, Countertops - Stone/Granite/Solid, Countertops - Upgraded
- Level: First
Bathroom 3
- Features: Bathroom - Half, Countertops - Stone/Granite/Solid, Countertops - Upgraded
- Level: Basement
Dining room
- Features: Flooring - Hardwood, Breakfast Bar / Nook, Deck - Exterior, Exterior Access, Open Floorplan, Slider, Lighting - Pendant, Lighting - Overhead
- Level: Main,First
Family room
- Features: Bathroom - Half, Flooring - Laminate, Cable Hookup, Exterior Access, Recessed Lighting, Storage
- Level: Basement
Kitchen
- Features: Flooring - Hardwood, Dining Area, Balcony / Deck, Pantry, Countertops - Stone/Granite/Solid, Countertops - Upgraded, Breakfast Bar / Nook, Cabinets - Upgraded, Exterior Access, Open Floorplan, Recessed Lighting, Stainless Steel Appliances, Storage, Gas Stove, Lighting - Pendant, Lighting - Overhead, Pocket Door
- Level: Main,First
Living room
- Features: Ceiling Fan(s), Flooring - Hardwood, Exterior Access, Open Floorplan, Recessed Lighting
- Level: Main,First
Heating
- Baseboard, Natural Gas, Propane, Other
Cooling
- Ductless, Other
Appliances
- Laundry: Closet - Walk-in, Flooring - Hardwood, Pantry, Main Level, Electric Dryer Hookup, Gas Dryer Hookup, Recessed Lighting, Washer Hookup, First Floor
Features
- Central Vacuum
- Flooring: Wood, Tile, Other
- Doors: Insulated Doors
- Windows: Insulated Windows
- Basement: Full,Partially Finished,Walk-Out Access,Interior Entry,Garage Access,Concrete
- Number of fireplaces: 1
- Fireplace features: Living Room
Interior area
- Total structure area: 1,938
- Total interior livable area: 1,938 sqft
Property
Parking
- Total spaces: 6
- Parking features: Under, Garage Door Opener, Heated Garage, Storage, Workshop in Garage, Oversized, Paved Drive, Off Street, Driveway, Paved
- Attached garage spaces: 2
- Uncovered spaces: 4
Features
- Patio & porch: Porch, Deck - Composite
- Exterior features: Porch, Deck - Composite, Garden
Lot
- Size: 1.58 Acres
- Features: Gentle Sloping
Details
- Parcel number: M:0940 B:0000 L:00120,3546009
- Zoning: AR60
Construction
Type & style
- Home type: SingleFamily
- Architectural style: Ranch
- Property subtype: Single Family Residence
Materials
- Frame
- Foundation: Concrete Perimeter, Other
- Roof: Shingle
Condition
- Year built: 2016
Utilities & green energy
- Electric: Circuit Breakers, 200+ Amp Service, Generator Connection
- Sewer: Private Sewer
- Water: Private
- Utilities for property: for Gas Range, for Gas Dryer, for Electric Dryer, Washer Hookup, Icemaker Connection, Generator Connection
Green energy
- Energy efficient items: Other (See Remarks)
Community & neighborhood
Security
- Security features: Security System
Community
- Community features: Walk/Jog Trails, Golf, Conservation Area, Highway Access, House of Worship, Private School, Public School, Other
Location
- Region: Hardwick
Other
Other facts
- Road surface type: Paved
Price history
| Date | Event | Price |
|---|---|---|
| 10/23/2024 | Sold | $535,000+7%$276/sqft |
Source: MLS PIN #73247596 Report a problem | ||
| 6/5/2024 | Listed for sale | $499,900+37.4%$258/sqft |
Source: MLS PIN #73247596 Report a problem | ||
| 4/4/2018 | Sold | $363,733+708.3%$188/sqft |
Source: Public Record Report a problem | ||
| 9/7/2007 | Sold | $45,000+200%$23/sqft |
Source: Public Record Report a problem | ||
| 11/15/2002 | Sold | $15,000$8/sqft |
Source: Public Record Report a problem | ||
Public tax history
| Year | Property taxes | Tax assessment |
|---|---|---|
| 2025 | $6,332 +4.2% | $481,500 |
| 2024 | $6,077 +2.9% | $481,500 +8.5% |
| 2023 | $5,903 +6.6% | $443,800 +17.8% |
Find assessor info on the county website
Neighborhood: 01082
Nearby schools
GreatSchools rating
- 7/10Hardwick Elementary SchoolGrades: PK-5Distance: 3.2 mi
- 4/10Quabbin Regional Middle SchoolGrades: 6-8Distance: 9.1 mi
- 4/10Quabbin Regional High SchoolGrades: 9-12Distance: 9.1 mi

Get pre-qualified for a loan
At Zillow Home Loans, we can pre-qualify you in as little as 5 minutes with no impact to your credit score.An equal housing lender. NMLS #10287.

