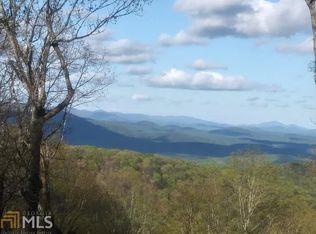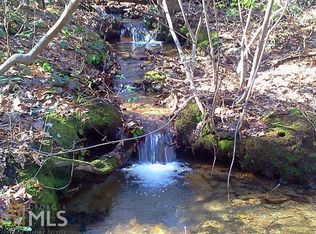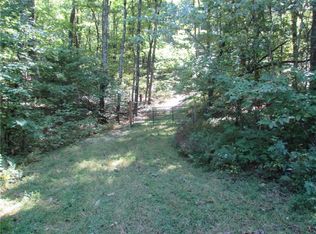Closed
$550,000
267 Cold Stream Trl, Jasper, GA 30143
3beds
1,803sqft
Single Family Residence, Cabin
Built in 2002
5.05 Acres Lot
$550,300 Zestimate®
$305/sqft
$2,528 Estimated rent
Home value
$550,300
$523,000 - $578,000
$2,528/mo
Zestimate® history
Loading...
Owner options
Explore your selling options
What's special
Absolutely stunning cabin, surrounded by nature and beauty!! This property would make a lovely main or second home, nestled in the Sassafras Mountain community. From the vast front deck to the vaulted living room ceilings, everything emulates country charm and rustic elegance. Step into the main, open concept living area with floor to ceiling windows looking out over gorgeous mountain views, an ornate stone fireplace, gleaming hardwoods, warm-toned wood walls, multiple front deck accesses and a half bath. Step from the living room into the eat-in kitchen/dining area and then into the spacious kitchen with extensive stained cabinets and stainless steel appliances. Follow the natural flow of the house into the oversized master on main with beamed ceilings, its own deck access, and adjoining master suite with soaking whirlpool tub and shower combo. The second story landing overlooks the main floor, with bedrooms on either side and a shared bathroom. The basement features polished concrete floors and stubbed rooms, with two garage bays, and walk out exterior access. This home is located on a gorgeous five acres, offering privacy and a relaxing firepit area. You'll want to see this one for yourself... schedule your showing today!!
Zillow last checked: 8 hours ago
Listing updated: August 16, 2024 at 11:52am
Listed by:
Maria Sims 404-805-0673,
Keller Williams Rlty. Partners
Bought with:
Gary Silverman, 336211
BHHS Georgia Properties
Source: GAMLS,MLS#: 10259468
Facts & features
Interior
Bedrooms & bathrooms
- Bedrooms: 3
- Bathrooms: 2
- Full bathrooms: 2
- Main level bathrooms: 1
- Main level bedrooms: 1
Dining room
- Features: Seats 12+
Kitchen
- Features: Breakfast Area, Solid Surface Counters
Heating
- Central
Cooling
- Ceiling Fan(s), Central Air
Appliances
- Included: Dishwasher, Microwave, Refrigerator
- Laundry: Other
Features
- Vaulted Ceiling(s), Beamed Ceilings, Walk-In Closet(s), Master On Main Level
- Flooring: Hardwood, Tile
- Windows: Double Pane Windows
- Basement: Daylight,Interior Entry,Exterior Entry
- Number of fireplaces: 1
- Fireplace features: Living Room
- Common walls with other units/homes: No Common Walls
Interior area
- Total structure area: 1,803
- Total interior livable area: 1,803 sqft
- Finished area above ground: 1,803
- Finished area below ground: 0
Property
Parking
- Parking features: Garage
- Has garage: Yes
Features
- Levels: Two
- Stories: 2
- Patio & porch: Deck
- Body of water: None
Lot
- Size: 5.05 Acres
- Features: Level, Private, Sloped
- Residential vegetation: Wooded
Details
- Parcel number: 012 075 010
Construction
Type & style
- Home type: SingleFamily
- Architectural style: Country/Rustic
- Property subtype: Single Family Residence, Cabin
Materials
- Log
- Roof: Composition
Condition
- Resale
- New construction: No
- Year built: 2002
Utilities & green energy
- Electric: 220 Volts
- Sewer: Septic Tank
- Water: Public
- Utilities for property: Cable Available, Electricity Available, Water Available
Community & neighborhood
Security
- Security features: Smoke Detector(s)
Community
- Community features: None
Location
- Region: Jasper
- Subdivision: Sassafras Mountain
HOA & financial
HOA
- Has HOA: Yes
- HOA fee: $550 annually
- Services included: Other
Other
Other facts
- Listing agreement: Exclusive Right To Sell
Price history
| Date | Event | Price |
|---|---|---|
| 3/28/2024 | Sold | $550,000-3.5%$305/sqft |
Source: | ||
| 3/11/2024 | Pending sale | $569,900$316/sqft |
Source: | ||
| 2/28/2024 | Listed for sale | $569,900+47.9%$316/sqft |
Source: | ||
| 6/5/2023 | Sold | $385,400+148.6%$214/sqft |
Source: Public Record Report a problem | ||
| 10/5/2015 | Listing removed | -- |
Source: Auction.com Report a problem | ||
Public tax history
| Year | Property taxes | Tax assessment |
|---|---|---|
| 2024 | $2,507 -6.1% | $156,120 -3.8% |
| 2023 | $2,668 +4.4% | $162,360 +36.1% |
| 2022 | $2,556 +7.6% | $119,320 +13.6% |
Find assessor info on the county website
Neighborhood: 30143
Nearby schools
GreatSchools rating
- 9/10Robinson Elementary SchoolGrades: PK-5Distance: 14.6 mi
- 8/10New Dawson County Middle SchoolGrades: 8-9Distance: 14.2 mi
- 9/10Dawson County High SchoolGrades: 10-12Distance: 14.9 mi
Schools provided by the listing agent
- Elementary: Robinson
- Middle: Dawson County
- High: Dawson County
Source: GAMLS. This data may not be complete. We recommend contacting the local school district to confirm school assignments for this home.
Get a cash offer in 3 minutes
Find out how much your home could sell for in as little as 3 minutes with a no-obligation cash offer.
Estimated market value
$550,300


