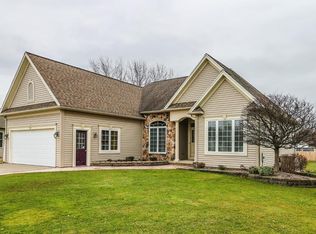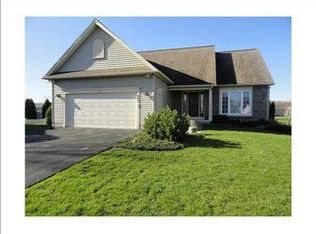Closed
$289,000
267 Chicory Rdg, Rochester, NY 14626
3beds
1,749sqft
Single Family Residence
Built in 2003
0.39 Acres Lot
$344,100 Zestimate®
$165/sqft
$2,812 Estimated rent
Home value
$344,100
$327,000 - $361,000
$2,812/mo
Zestimate® history
Loading...
Owner options
Explore your selling options
What's special
Dynamic in every way. Cathedral ceilings in living room & dining room with arched window over gas fireplace. Bold crown moldings, 2 yrear old custom kitchen with quartz counter, 3 season room off dining room. Egress windows in finished basement with 4th bedroom & 3rd bath, adds additional 600 sq ft. (Washer & dryer excluded in basement, stackable washer/dryer on first floor included.) HOA annual fee $193. Master suite on first floor. (Please excuse boxes in rec room. College age children in the process of removing them.)
Delayed Showings & Negotiations:
Thursday Nov 3 3-7,Friday Nov 4 9:30-7
Saturday Nov 5 10-7, Sunday Nov 6 10-7
Offers in by Monday Nov 7 at 1:00
Zillow last checked: 8 hours ago
Listing updated: June 30, 2023 at 07:30am
Listed by:
Robert D. King 585-719-3555,
RE/MAX Realty Group
Bought with:
Robert Piazza Palotto, 10311210084
RE/MAX Plus
Source: NYSAMLSs,MLS#: R1442484 Originating MLS: Rochester
Originating MLS: Rochester
Facts & features
Interior
Bedrooms & bathrooms
- Bedrooms: 3
- Bathrooms: 4
- Full bathrooms: 3
- 1/2 bathrooms: 1
- Main level bathrooms: 2
- Main level bedrooms: 1
Heating
- Gas, Forced Air
Cooling
- Central Air
Appliances
- Included: Convection Oven, Dryer, Dishwasher, Electric Oven, Electric Range, Disposal, Gas Water Heater, Microwave, Refrigerator, Washer
- Laundry: In Basement, Main Level
Features
- Breakfast Bar, Den, Separate/Formal Dining Room, Separate/Formal Living Room, Sliding Glass Door(s), Solid Surface Counters, Air Filtration, Bath in Primary Bedroom, Main Level Primary, Primary Suite
- Flooring: Carpet, Ceramic Tile, Laminate, Resilient, Varies
- Doors: Sliding Doors
- Windows: Thermal Windows
- Basement: Full,Finished
- Number of fireplaces: 1
Interior area
- Total structure area: 1,749
- Total interior livable area: 1,749 sqft
Property
Parking
- Total spaces: 2
- Parking features: Attached, Garage, Garage Door Opener
- Attached garage spaces: 2
Features
- Patio & porch: Deck, Open, Porch
- Exterior features: Blacktop Driveway, Deck, Fence
- Fencing: Partial
Lot
- Size: 0.39 Acres
- Dimensions: 50 x 188
- Features: Cul-De-Sac
Details
- Additional structures: Shed(s), Storage
- Parcel number: 2628000730200011013000
- Special conditions: Standard
- Other equipment: Generator
Construction
Type & style
- Home type: SingleFamily
- Architectural style: Cape Cod,Ranch
- Property subtype: Single Family Residence
Materials
- Vinyl Siding, Copper Plumbing
- Foundation: Poured
Condition
- Resale
- Year built: 2003
Utilities & green energy
- Electric: Circuit Breakers
- Sewer: Connected
- Water: Connected, Public
- Utilities for property: Cable Available, High Speed Internet Available, Sewer Connected, Water Connected
Community & neighborhood
Security
- Security features: Security System Owned
Location
- Region: Rochester
- Subdivision: North Rdg Xing Sec 01
HOA & financial
HOA
- HOA fee: $193 annually
Other
Other facts
- Listing terms: Cash,Conventional
Price history
| Date | Event | Price |
|---|---|---|
| 3/22/2023 | Sold | $289,000-3.6%$165/sqft |
Source: | ||
| 12/2/2022 | Pending sale | $299,900$171/sqft |
Source: | ||
| 11/3/2022 | Listed for sale | $299,900+42.8%$171/sqft |
Source: | ||
| 2/21/2017 | Sold | $210,000-3.2%$120/sqft |
Source: | ||
| 1/11/2017 | Pending sale | $216,900$124/sqft |
Source: Nothnagle - Webster #R1008726 Report a problem | ||
Public tax history
| Year | Property taxes | Tax assessment |
|---|---|---|
| 2024 | -- | $183,700 |
| 2023 | -- | $183,700 +0.9% |
| 2022 | -- | $182,000 |
Find assessor info on the county website
Neighborhood: 14626
Nearby schools
GreatSchools rating
- NAAutumn Lane Elementary SchoolGrades: PK-2Distance: 0.3 mi
- 5/10Athena Middle SchoolGrades: 6-8Distance: 1.8 mi
- 6/10Athena High SchoolGrades: 9-12Distance: 1.8 mi
Schools provided by the listing agent
- District: Greece
Source: NYSAMLSs. This data may not be complete. We recommend contacting the local school district to confirm school assignments for this home.

