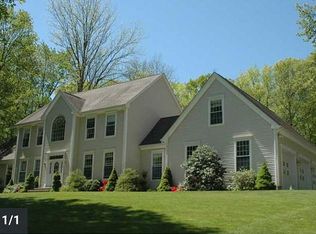Now the quintessential Ct country life-style can be yours. This gracious home is privately situated on 2.4 acres w/its own mature woodlands, stonewalls, stream, small pond and perennial gardens; yet less than 10 min from Rt 9, I-95, schools, shopping and beaches. Enjoy water views from most rooms across sweeping front lawn to Shailer Pond and Cockoponsett State Forest. Step inside this elegant, custom-built, one owner Colonial to the formal foyer, LR w/ fireplace & French doors & DR w/gleaming hdwd floors, large windows to bring in lots of light & detailed molding. The up-dated kitchen boasts granite counters, island, built-in desk, and abundant cherry cabinetry & opens to the sun-filled breakfast room. The inviting family room features a cathedral ceiling, 2-story fireplace and windows above French doors that open to a porch & patio in the private backyard oasis perfect for entertaining. The 2nd floor offers a MBR suite w/ tray ceiling, fireplace, walk in closet and sunny, high ceiling updated M.bath w/quartz. MBR also accesses a cathedral ceiling bedroom with Palladian windows and hdwd floors perfect for a nursery or office. Two additional bedrooms and full updated bath with quartz counters complete this floor. Cozy loft & Bdr suite w/full bath located over the garage is an ad. bonus. With a separate staircase, this versatile space is perfect for office, au pair, in-law or rental uses. This well-maintained home with many updates in Shailer Farm neighborhood a must see!
This property is off market, which means it's not currently listed for sale or rent on Zillow. This may be different from what's available on other websites or public sources.
