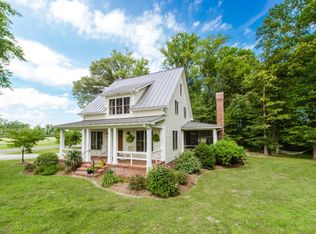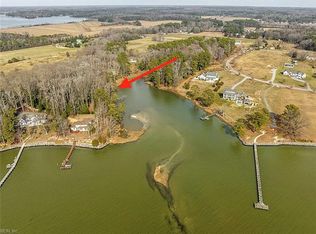Sold for $799,000 on 03/31/25
$799,000
267 Cedar Pointe Dr, Weems, VA 22576
3beds
2,857sqft
Single Family Residence
Built in 1991
1.89 Acres Lot
$808,800 Zestimate®
$280/sqft
$2,444 Estimated rent
Home value
$808,800
Estimated sales range
Not available
$2,444/mo
Zestimate® history
Loading...
Owner options
Explore your selling options
What's special
Contemporary waterfront home overlooking the Rappahannock River offers an oasis for fine living. An abundance of windows bring natural light and the outdoors inside, offering wonderful views from almost every room in the house. The home was designed by William Prillaman with an open floor plan that makes entertaining & relaxing a joy! The Living Room features a gas fireplace with marble surround, dining area and a thoughtfully designed kitchen lets you enjoy your company and the lovely views. Kitchen has granite counters, a Wolf gas cooktop, GE Monogram wall oven, GE Monogram convection oven/microwave, KitchenAid dishwasher and GE refrigerator & bar sink with a reverse osmosis water system. Easy access from the kitchen to the screened porch, walk-in pantry and attached 2-car garage. A sitting room/office, primary bedroom with ensuite bath, walk-in closet, laundry room and half bath complete the first floor. Upstairs offers two additional bedrooms, two bonus rooms (one currently used as a bedroom, the other as a TV room), and a full bath. Multiple access points to the waterside deck. Natural living shoreline. Whole house generator. Breezeline Internet. ADT Security System. Minutes to all amenities: shopping, dining, medical facilities, schools and marinas. Welcome home to this neighborhood of fine homes.
Zillow last checked: 8 hours ago
Listing updated: October 01, 2025 at 08:50am
Listed by:
Susan Richardson info@SRMFRE.com,
Shaheen Ruth Martin & Fonville Real Estate
Bought with:
David Edward Dew, 0225069398
IsaBell K. Horsley Real Estate
Source: Chesapeake Bay & Rivers AOR,MLS#: 2427160Originating MLS: Chesapeake Bay Area MLS
Facts & features
Interior
Bedrooms & bathrooms
- Bedrooms: 3
- Bathrooms: 3
- Full bathrooms: 2
- 1/2 bathrooms: 1
Heating
- Electric, Heat Pump, Propane, Zoned
Cooling
- Central Air, Heat Pump, Zoned
Appliances
- Included: Built-In Oven, Cooktop, Dryer, Dishwasher, Gas Cooking, Microwave, Range, Refrigerator, Tankless Water Heater, Water Purifier, Washer
Features
- Bookcases, Built-in Features, Ceiling Fan(s), Dining Area, Double Vanity, French Door(s)/Atrium Door(s), Fireplace, Granite Counters, High Ceilings, Kitchen Island, Bath in Primary Bedroom, Main Level Primary, Pantry, Recessed Lighting, Skylights, Cable TV, Walk-In Closet(s), Window Treatments, Central Vacuum
- Flooring: Carpet, Ceramic Tile, Vinyl, Wood
- Doors: French Doors, Insulated Doors, Sliding Doors
- Windows: Screens, Skylight(s), Thermal Windows, Window Treatments
- Basement: Crawl Space,Other
- Attic: Access Only,Floored,Walk-In
- Number of fireplaces: 1
- Fireplace features: Gas
Interior area
- Total interior livable area: 2,857 sqft
- Finished area above ground: 2,857
Property
Parking
- Total spaces: 2
- Parking features: Attached, Garage, Garage Door Opener, Two Spaces
- Attached garage spaces: 2
Features
- Levels: One and One Half
- Stories: 1
- Patio & porch: Front Porch, Screened, Deck, Porch
- Exterior features: Deck, Porch
- Pool features: None
- Fencing: None
- Has view: Yes
- View description: Water
- Has water view: Yes
- Water view: Water
- Waterfront features: River Access, Waterfront
- Body of water: Rappahannock River
- Frontage length: 150.0000,150.0000
Lot
- Size: 1.89 Acres
- Features: Landscaped, Waterfront, Level
- Topography: Level
Details
- Parcel number: 32A118
- Zoning description: R1
Construction
Type & style
- Home type: SingleFamily
- Architectural style: Contemporary
- Property subtype: Single Family Residence
Materials
- Drywall, Frame, Vinyl Siding
- Roof: Composition
Condition
- Resale
- New construction: No
- Year built: 1991
Utilities & green energy
- Electric: Generator Hookup
- Sewer: Septic Tank
- Water: Community/Coop, Shared Well
Community & neighborhood
Security
- Security features: Security System, Smoke Detector(s)
Location
- Region: Weems
- Subdivision: Cedar Pointe
HOA & financial
HOA
- Has HOA: Yes
- Services included: Water
Other
Other facts
- Ownership: Individuals
- Ownership type: Sole Proprietor
Price history
| Date | Event | Price |
|---|---|---|
| 3/31/2025 | Sold | $799,000$280/sqft |
Source: Chesapeake Bay & Rivers AOR #2427160 | ||
| 12/22/2024 | Pending sale | $799,000$280/sqft |
Source: Chesapeake Bay & Rivers AOR #2427160 | ||
| 11/4/2024 | Listed for sale | $799,000+68.2%$280/sqft |
Source: Chesapeake Bay & Rivers AOR #2427160 | ||
| 4/4/2014 | Sold | $475,000$166/sqft |
Source: Chesapeake Bay & Rivers AOR #108876 | ||
Public tax history
| Year | Property taxes | Tax assessment |
|---|---|---|
| 2024 | $3,072 +33.9% | $558,500 +53.4% |
| 2023 | $2,294 | $364,100 |
| 2022 | $2,294 | $364,100 |
Find assessor info on the county website
Neighborhood: 22576
Nearby schools
GreatSchools rating
- 4/10Lancaster Middle SchoolGrades: 5-7Distance: 5.5 mi
- 6/10Lancaster High SchoolGrades: 8-12Distance: 7.4 mi
- NALancaster Primary SchoolGrades: K-4Distance: 6.5 mi
Schools provided by the listing agent
- Elementary: Lancaster
- Middle: Lancaster
- High: Lancaster
Source: Chesapeake Bay & Rivers AOR. This data may not be complete. We recommend contacting the local school district to confirm school assignments for this home.

Get pre-qualified for a loan
At Zillow Home Loans, we can pre-qualify you in as little as 5 minutes with no impact to your credit score.An equal housing lender. NMLS #10287.

