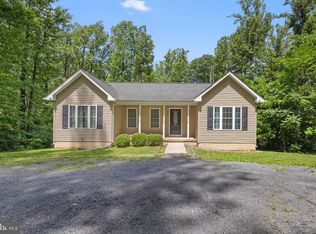Sold for $262,000 on 03/31/25
$262,000
267 Buck Rd, Linden, VA 22642
2beds
609sqft
Single Family Residence
Built in 1968
0.62 Acres Lot
$264,800 Zestimate®
$430/sqft
$1,545 Estimated rent
Home value
$264,800
Estimated sales range
Not available
$1,545/mo
Zestimate® history
Loading...
Owner options
Explore your selling options
What's special
Welcome to this perfect starter home, investment property, or for anyone looking to downsize! This two-bedroom, one-bathroom home has so much potential! There have been many updates made! The Bedrooms have been insulated with soundproof! The entire electrical wire was replaced. The electric box has been updated! Entire plumbing was replaced. The home was taken down to the studs from the floor to the ceiling! Situated on a beautiful, wooded lot, nestled in the trees, with just enough yard for the kids, dogs, and/or garden! Notable features: Large screened-in deck; open-concept living area with living room, eat-in area, and kitchen; two adequately sized bedrooms; full bath with stall shower. The unfinished basement has laundry and is framed for rooms. There is an additional full bath in lower level (not in use). Roof replaced 2021. Very close to Fox Meadow Vineyards & Winery! If you are looking for peace & quiet in the mountains, now is your chance.
Zillow last checked: 8 hours ago
Listing updated: April 01, 2025 at 06:59am
Listed by:
Douglas Metz 703-434-1574,
Pearson Smith Realty, LLC
Bought with:
Cody McCready, 0225243340
Samson Properties
Source: Bright MLS,MLS#: VAWR2010192
Facts & features
Interior
Bedrooms & bathrooms
- Bedrooms: 2
- Bathrooms: 1
- Full bathrooms: 1
- Main level bathrooms: 1
- Main level bedrooms: 2
Primary bedroom
- Features: Flooring - HardWood, Cathedral/Vaulted Ceiling
- Level: Main
- Area: 90 Square Feet
- Dimensions: 9 x 10
Bedroom 2
- Features: Flooring - HardWood, Cathedral/Vaulted Ceiling
- Level: Main
- Area: 90 Square Feet
- Dimensions: 9 x 10
Basement
- Features: Flooring - Concrete
- Level: Lower
- Area: 494 Square Feet
- Dimensions: 26 x 19
Dining room
- Features: Flooring - HardWood, Living/Dining Room Combo
- Level: Main
- Area: 84 Square Feet
- Dimensions: 12 x 7
Other
- Features: Flooring - Laminated
- Level: Main
- Area: 30 Square Feet
- Dimensions: 6 x 5
Other
- Features: Basement - Unfinished
- Level: Lower
- Area: 30 Square Feet
- Dimensions: 6 x 5
Kitchen
- Features: Flooring - HardWood, Breakfast Bar, Kitchen - Electric Cooking
- Level: Main
- Area: 75 Square Feet
- Dimensions: 5 x 15
Laundry
- Level: Lower
Living room
- Features: Flooring - HardWood, Ceiling Fan(s), Wood Stove, Living/Dining Room Combo, Cathedral/Vaulted Ceiling
- Level: Main
- Area: 156 Square Feet
- Dimensions: 12 x 13
Screened porch
- Features: Flooring - Carpet
- Level: Main
Heating
- Baseboard, Electric
Cooling
- Ceiling Fan(s), Window Unit(s), Electric
Appliances
- Included: Oven/Range - Electric, Refrigerator, Dryer, Exhaust Fan, Washer, Electric Water Heater
- Laundry: In Basement, Laundry Room
Features
- Breakfast Area, Combination Dining/Living, Open Floorplan, Bathroom - Stall Shower, Paneled Walls
- Flooring: Hardwood, Laminate, Wood
- Basement: Walk-Out Access,Full,Unfinished,Rear Entrance,Space For Rooms,Rough Bath Plumb
- Has fireplace: No
Interior area
- Total structure area: 1,171
- Total interior livable area: 609 sqft
- Finished area above ground: 609
- Finished area below ground: 0
Property
Parking
- Parking features: Gravel, Driveway
- Has uncovered spaces: Yes
Accessibility
- Accessibility features: None
Features
- Levels: Two
- Stories: 2
- Patio & porch: Screened Porch
- Pool features: None
- Has view: Yes
- View description: Garden, Trees/Woods
Lot
- Size: 0.62 Acres
- Features: Backs to Trees, Wooded, Rear Yard, Rural, Mountain
Details
- Additional structures: Above Grade, Below Grade
- Parcel number: 24A 28A 335
- Zoning: R
- Special conditions: Standard
Construction
Type & style
- Home type: SingleFamily
- Architectural style: Ranch/Rambler,Cabin/Lodge
- Property subtype: Single Family Residence
Materials
- Frame, Wood Siding
- Foundation: Block
- Roof: Asphalt
Condition
- New construction: No
- Year built: 1968
Utilities & green energy
- Sewer: On Site Septic
- Water: Well
Community & neighborhood
Location
- Region: Linden
- Subdivision: Blue Mountain
Other
Other facts
- Listing agreement: Exclusive Right To Sell
- Ownership: Fee Simple
- Road surface type: Gravel
Price history
| Date | Event | Price |
|---|---|---|
| 3/31/2025 | Sold | $262,000+0.8%$430/sqft |
Source: | ||
| 3/2/2025 | Contingent | $260,000$427/sqft |
Source: | ||
| 1/31/2025 | Listed for sale | $260,000+26.5%$427/sqft |
Source: | ||
| 10/21/2022 | Sold | $205,500+2.8%$337/sqft |
Source: | ||
| 10/7/2022 | Pending sale | $200,000$328/sqft |
Source: | ||
Public tax history
| Year | Property taxes | Tax assessment |
|---|---|---|
| 2024 | $876 +8.2% | $165,300 |
| 2023 | $810 +21.8% | $165,300 +62.9% |
| 2022 | $665 | $101,500 |
Find assessor info on the county website
Neighborhood: 22642
Nearby schools
GreatSchools rating
- 7/10Hilda J. Barbour Elementary SchoolGrades: PK-5Distance: 7.8 mi
- 4/10New Warren County Middle SchoolGrades: 6-8Distance: 6.9 mi
- 6/10Warren County High SchoolGrades: 9-12Distance: 7.9 mi
Schools provided by the listing agent
- High: Warren County
- District: Warren County Public Schools
Source: Bright MLS. This data may not be complete. We recommend contacting the local school district to confirm school assignments for this home.

Get pre-qualified for a loan
At Zillow Home Loans, we can pre-qualify you in as little as 5 minutes with no impact to your credit score.An equal housing lender. NMLS #10287.
