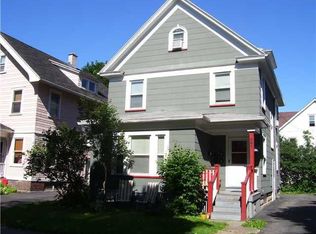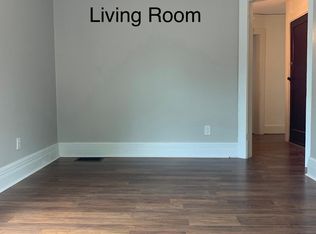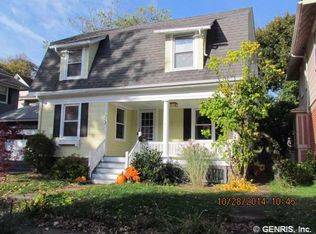BEAUTIFUL PARK AVE GEM ON QUIET 1-WAY SECTION OF BRUNSWICK ST*EASIEST TO ENTER THROUGH CANTERBURY ST*COMPLETELY RENOVATED FROM TOP TO BOTTOM* AMAZING ENTER THE MASTER BEDROOM THROUGH FRENCH DOORS*INCREDIBLE ROOM SIZED CLOSET WITH CUSTOM BUILT INS THAT'LL KNOCK YOUR SOCKS OFF! RENOVATED KITCHEN WITH AMISH BUILT WHITE WOOD CABINETS*GRANITE COUNTERS*STAINLESS STEEL APPLIANCES*BAR HEIGHT ISLAND* ORIGINAL UPDATED PANTRY 2017*REMODELED BATH WITH SPA TUB*SUBWAY TILE*BEAD BOARD WALLS & HEAT LAMP*TEAR OFF ROOF ON HOUSE & GARAGE*NEW GUTTER GUARDS ON THE HOUSE 2016*NEW FURNACE & A/C 2016*DUCTS CLEANED* NEW WINDOWS*NEW SIDE ENTRY DOOR WITH KEYLESS ENTRY*NEW CHIMNEY CAP AND FLUE FOR GAS FIREPLACE 2016*NEW ELECTRIC PANEL BOX*FULLY FENCED YARD*PATIO* FRESHLY PAINTED INTERIOR PLUS MORE!!**DELAYED NEGOTIATIONS UNTIL 11/16 MONDAY AT 5 PM* OFFERS TO ME BY **NOON**PLEASE MAKE OFFERS GOOD UNTIL TUESDAY MORNING AT 10 AM*THIS IS ONE BEAUTY!! DON'T MISS IT.* PLEASE PARK IN THE DRIVEWAY AND PULL UP SO YOU AND YOUR CLIENTS CAN PARK EASILY.
This property is off market, which means it's not currently listed for sale or rent on Zillow. This may be different from what's available on other websites or public sources.


