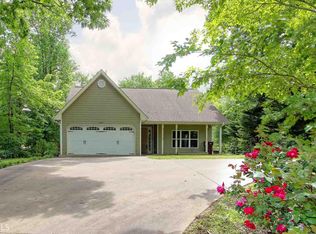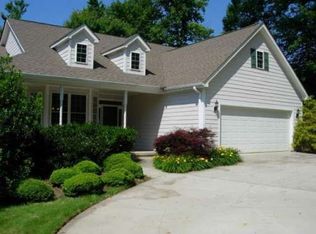Closed
$432,000
267 Bridge Creek Rd, Tiger, GA 30576
4beds
2,675sqft
Single Family Residence
Built in 2002
0.35 Acres Lot
$484,700 Zestimate®
$161/sqft
$3,294 Estimated rent
Home value
$484,700
$456,000 - $519,000
$3,294/mo
Zestimate® history
Loading...
Owner options
Explore your selling options
What's special
Beautiful traditional style home with a location that is so convenient to everything! Enjoy the small community of Tiger with newly paved sidewalks, a drive-in Theatre, great sandwich shop, minutes from downtown Clayton, minutes from the schools, recreation department and Senior Center. With a spacious 2 car garage, a paved driveway, the newly painted exterior and "just enough yard" the outside is ready to enjoy with Spring in the air! You will love the rocking chair front porch with an entrance into a spacious great-room with high vaulted ceiling, free standing gas stove, kitchen with Corian countertops, double sink, double ovens, a pantry closet, a breakfast bar and breakfast area with a wall of windows leading onto a screened porch, grilling deck and a sun deck. You will enjoy the calming view many days from the back deck and screened porch as you watch the seasons change. The separate dining room and office off the foyer both feature pocket doors and could be used for many different purposes. The master bedroom boosts a wall of windows and a trey ceiling, double walk-in closets and a full master bath with separate shower. A laundry and half bath round out the rooms on the main floor with total main floor living. Upstairs you will find 3 additional rooms (2 bedrooms and a bonus room) along with a full bath. The enclosed room under the outside screened porch has a workshop with stone flooring. The home is wired for a generator, has natural gas and public water and sewer.
Zillow last checked: 8 hours ago
Listing updated: April 25, 2023 at 12:48pm
Listed by:
Poss Realty
Bought with:
, 275630
Poss Realty
Source: GAMLS,MLS#: 10139763
Facts & features
Interior
Bedrooms & bathrooms
- Bedrooms: 4
- Bathrooms: 3
- Full bathrooms: 2
- 1/2 bathrooms: 1
- Main level bathrooms: 1
- Main level bedrooms: 2
Dining room
- Features: Separate Room
Heating
- Natural Gas, Forced Air, Heat Pump, Zoned, Dual
Cooling
- Electric, Heat Pump
Appliances
- Included: Dishwasher, Disposal, Microwave, Oven/Range (Combo)
- Laundry: In Hall
Features
- Tray Ceiling(s), Vaulted Ceiling(s), Separate Shower, Tile Bath, Walk-In Closet(s), Master On Main Level
- Flooring: Hardwood, Tile, Carpet
- Basement: Crawl Space,Dirt Floor,Exterior Entry,Partial
- Number of fireplaces: 1
- Fireplace features: Family Room, Factory Built, Gas Log
Interior area
- Total structure area: 2,675
- Total interior livable area: 2,675 sqft
- Finished area above ground: 2,675
- Finished area below ground: 0
Property
Parking
- Parking features: Attached, Garage Door Opener, Garage, Kitchen Level, Guest
- Has attached garage: Yes
Features
- Levels: Two
- Stories: 2
- Patio & porch: Deck, Porch, Screened
- Has spa: Yes
- Spa features: Bath
- Fencing: Back Yard,Chain Link
- Has view: Yes
- View description: Seasonal View
Lot
- Size: 0.35 Acres
- Features: Other
Details
- Parcel number: T002 020D
Construction
Type & style
- Home type: SingleFamily
- Architectural style: Traditional
- Property subtype: Single Family Residence
Materials
- Other
- Roof: Composition
Condition
- Resale
- New construction: No
- Year built: 2002
Utilities & green energy
- Sewer: Public Sewer
- Water: Public
- Utilities for property: Cable Available, Sewer Connected, Electricity Available, High Speed Internet, Natural Gas Available, Phone Available, Water Available
Community & neighborhood
Community
- Community features: None
Location
- Region: Tiger
- Subdivision: Tigerview
Other
Other facts
- Listing agreement: Exclusive Right To Sell
- Listing terms: Cash,Conventional
Price history
| Date | Event | Price |
|---|---|---|
| 4/24/2023 | Sold | $432,000-2.7%$161/sqft |
Source: | ||
| 3/15/2023 | Pending sale | $444,000$166/sqft |
Source: | ||
| 3/15/2023 | Listed for sale | $444,000+11.3%$166/sqft |
Source: | ||
| 8/23/2021 | Listing removed | $399,000$149/sqft |
Source: | ||
| 8/13/2021 | Price change | $399,000-6.1%$149/sqft |
Source: | ||
Public tax history
| Year | Property taxes | Tax assessment |
|---|---|---|
| 2024 | $2,262 -3.7% | $142,950 +5.7% |
| 2023 | $2,349 +25.4% | $135,188 +29.6% |
| 2022 | $1,872 +8.6% | $104,303 +11.1% |
Find assessor info on the county website
Neighborhood: 30576
Nearby schools
GreatSchools rating
- NARabun County Primary SchoolGrades: PK-2Distance: 2.1 mi
- 5/10Rabun County Middle SchoolGrades: 7-8Distance: 1.8 mi
- 7/10Rabun County High SchoolGrades: 9-12Distance: 1.7 mi
Schools provided by the listing agent
- Elementary: Rabun County Primary/Elementar
- Middle: Rabun County
- High: Rabun County
Source: GAMLS. This data may not be complete. We recommend contacting the local school district to confirm school assignments for this home.

Get pre-qualified for a loan
At Zillow Home Loans, we can pre-qualify you in as little as 5 minutes with no impact to your credit score.An equal housing lender. NMLS #10287.
Sell for more on Zillow
Get a free Zillow Showcase℠ listing and you could sell for .
$484,700
2% more+ $9,694
With Zillow Showcase(estimated)
$494,394
