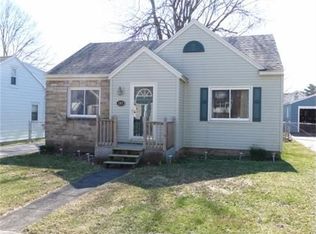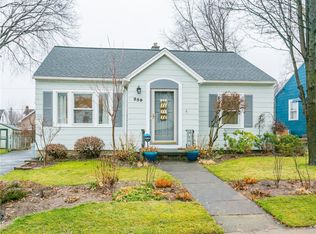Welcome to the North Winton Village neighborhood! Expect to be impressed in this sparkling Cape home filled with updates and move in ready. New kitchen in 2013, new furnace & central air in 2014 with Nest Smart thermostat, water heater 2018, chimney crown and liner 2018, replacement windows, bath updates, carpet, laminate flooring and original hardwoods. Sun filled oversized living room has several possibilities for arranging furniture and there are 2 large bedrooms on the first floor, along with the updated bath. The bonus is the cozy upstairs master bedroom or family room loaded with storage spaces. Outside the fully fenced backyard is great for entertaining and includes a large shed for storage. Easy walking distance to restaurants, shops and parks. close to the Park Ave entertainment district, St. John Fisher and Nazareth Colleges. This home is all about location!
This property is off market, which means it's not currently listed for sale or rent on Zillow. This may be different from what's available on other websites or public sources.


