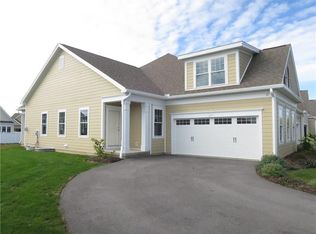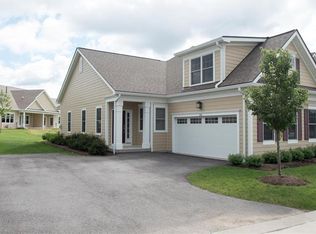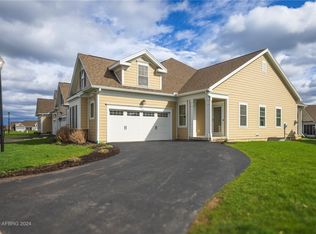Closed
$409,000
267 Bretlyn Cir, Rochester, NY 14618
3beds
1,812sqft
Townhouse
Built in 2016
1,742.4 Square Feet Lot
$436,800 Zestimate®
$226/sqft
$2,563 Estimated rent
Maximize your home sale
Get more eyes on your listing so you can sell faster and for more.
Home value
$436,800
$402,000 - $476,000
$2,563/mo
Zestimate® history
Loading...
Owner options
Explore your selling options
What's special
This is the home you have been looking for! Extremely well appointed turn key three bedroom, three bathroom town home located in The Reserve on the Erie Canal in the heart of Brighton! Condo zoning enables extremely reasonable taxes. First floor living with master bed and bath as well as laundry. Open concept kitchen with high end stainless steel appliances and quartz countertop. Attached two car garage and spacious basement with egress that can be finished off for additional living space. Screened-in porch perfect for relaxing with morning coffee! Use of clubhouse, pool, sauna, theatre room, wine cellar, fitness center, hot tub, library, and meeting rooms included! HOA fees pay for exterior maintenance, snow removal, trash, cable, and internet. Very walkable neighborhood with easy access to Erie Canal Path. Close to U of R, Costco, Wegmans, and the airport. Delayed negotiations on file, all offers due no later then August 5, 2024 at 5 PM.
Zillow last checked: 8 hours ago
Listing updated: October 11, 2024 at 01:48pm
Listed by:
Peter Schick 585-270-0952,
Colleen M. Burke
Bought with:
Danielle Windus-Cook, 10301221673
RE/MAX Titanium LLC
Source: NYSAMLSs,MLS#: R1555665 Originating MLS: Rochester
Originating MLS: Rochester
Facts & features
Interior
Bedrooms & bathrooms
- Bedrooms: 3
- Bathrooms: 3
- Full bathrooms: 3
- Main level bathrooms: 2
- Main level bedrooms: 2
Heating
- Gas, Forced Air
Cooling
- Central Air
Appliances
- Included: Dishwasher, Gas Oven, Gas Range, Gas Water Heater, Microwave, Refrigerator
- Laundry: Main Level
Features
- Ceiling Fan(s), Living/Dining Room, Pantry, Quartz Counters, Main Level Primary, Primary Suite
- Flooring: Hardwood, Varies
- Basement: Full
- Number of fireplaces: 1
Interior area
- Total structure area: 1,812
- Total interior livable area: 1,812 sqft
Property
Parking
- Total spaces: 2
- Parking features: Attached, Garage, Other, See Remarks
- Attached garage spaces: 2
Features
- Levels: Two
- Stories: 2
- Patio & porch: Porch, Screened
- Pool features: Association, Community
Lot
- Size: 1,742 sqft
- Dimensions: 36 x 63
- Features: Irregular Lot, Other, See Remarks
Details
- Parcel number: 26200014911000030010000112
- Special conditions: Standard
Construction
Type & style
- Home type: Townhouse
- Property subtype: Townhouse
Materials
- Vinyl Siding, Copper Plumbing
- Roof: Asphalt
Condition
- Resale
- Year built: 2016
Utilities & green energy
- Electric: Circuit Breakers
- Sewer: Connected
- Water: Connected, Public
- Utilities for property: Sewer Connected, Water Connected
Community & neighborhood
Location
- Region: Rochester
- Subdivision: Glenville Condo 1
HOA & financial
HOA
- HOA fee: $661 monthly
- Amenities included: Clubhouse, Fitness Center, Other, Pool, Sauna, See Remarks
- Services included: Common Area Maintenance, Maintenance Structure, Other, Snow Removal, See Remarks, Trash
- Association name: Realty Performance Group
- Association phone: 585-225-7440
Other
Other facts
- Listing terms: Cash,Conventional,FHA,VA Loan
Price history
| Date | Event | Price |
|---|---|---|
| 10/11/2024 | Sold | $409,000-2.4%$226/sqft |
Source: | ||
| 8/10/2024 | Pending sale | $419,000$231/sqft |
Source: | ||
| 7/30/2024 | Listed for sale | $419,000+11.7%$231/sqft |
Source: | ||
| 3/30/2016 | Sold | $375,250$207/sqft |
Source: Public Record Report a problem | ||
Public tax history
| Year | Property taxes | Tax assessment |
|---|---|---|
| 2024 | -- | $158,900 |
| 2023 | -- | $158,900 |
| 2022 | -- | $158,900 |
Find assessor info on the county website
Neighborhood: 14618
Nearby schools
GreatSchools rating
- 6/10French Road Elementary SchoolGrades: 3-5Distance: 1.4 mi
- 7/10Twelve Corners Middle SchoolGrades: 6-8Distance: 1.9 mi
- 8/10Brighton High SchoolGrades: 9-12Distance: 1.7 mi
Schools provided by the listing agent
- District: Brighton
Source: NYSAMLSs. This data may not be complete. We recommend contacting the local school district to confirm school assignments for this home.


