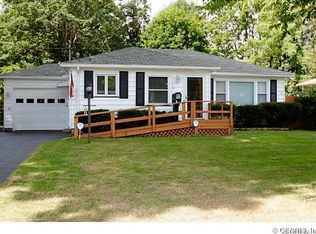Closed
$190,000
267 Bonesteel St, Rochester, NY 14616
3beds
1,100sqft
Single Family Residence
Built in 1959
0.25 Acres Lot
$226,300 Zestimate®
$173/sqft
$2,338 Estimated rent
Home value
$226,300
$213,000 - $240,000
$2,338/mo
Zestimate® history
Loading...
Owner options
Explore your selling options
What's special
**The Same Owner Loved This Home For 25 Years & It Shows! 3 Bedroom RANCH In Greece School District w/ A True Park Like Backyard! Maintenance Free Vinyl Siding, Replacement Windows & The Roof Was Replaced About 5 Years Ago. Newer 150Amp Electrical Service, Gas Water Heater, Gas Furnace & Central Air! Kitchen Has Granite Tile Countertops, Includes Appliances & Offers Plenty Of Cupboards. Dining Area Between The Kitchen & Living Room. Living Room Has Large Windows For Lots Of Light. The Remodeled Bathroom Has A Shower & 1st Floor Laundry Hook-Ups. Fresh Paint, Updated Light Fixtures, Custom Window Treatments & Hardwood Floors Throughout. The Clean & Dry Basement Includes: Another Laundry Area, Set-Up For A 2nd Kitchen (stove included), Additional Storage Area, A Powder Room, PLUS Approx. 600sf Of Flexible (In-Law, Bedroom, Second Living Room) Space. You Can Park In The Double Wide Driveway Or In The Attached 1.5 Garage w/ Door To The DECK AND FULLY FENCED BACKYARD! The "L" Shaped Lot Is Full of Trees, Shrubs, Benches, Swings & More. There Is A Large Shed For Yard Tools, PLUS A HUGE 2nd Shed (Used As A WORKSHOP) That Has A Wall Of Windows, Electric & Heat. Delayed Negotiations Tues. 6/17 at NOON.
Zillow last checked: 8 hours ago
Listing updated: September 03, 2025 at 01:19pm
Listed by:
Catherine R. Wyble 585-506-6289,
Keller Williams Realty Greater Rochester
Bought with:
Adaidee Baker Castellanos, 10401361616
Marketview Heights Association
Source: NYSAMLSs,MLS#: R1613077 Originating MLS: Rochester
Originating MLS: Rochester
Facts & features
Interior
Bedrooms & bathrooms
- Bedrooms: 3
- Bathrooms: 2
- Full bathrooms: 1
- 1/2 bathrooms: 1
- Main level bathrooms: 1
- Main level bedrooms: 3
Heating
- Gas, Forced Air
Cooling
- Central Air
Appliances
- Included: Built-In Range, Built-In Oven, Dryer, Electric Cooktop, Gas Water Heater, Refrigerator, Washer
- Laundry: In Basement, Main Level
Features
- Granite Counters, Living/Dining Room, Other, Pantry, See Remarks, Natural Woodwork, Bedroom on Main Level, Main Level Primary, Programmable Thermostat
- Flooring: Hardwood, Luxury Vinyl, Varies
- Windows: Thermal Windows
- Basement: Full,Partially Finished,Sump Pump
- Has fireplace: No
Interior area
- Total structure area: 1,100
- Total interior livable area: 1,100 sqft
Property
Parking
- Total spaces: 1.5
- Parking features: Attached, Garage, Driveway
- Attached garage spaces: 1.5
Features
- Levels: One
- Stories: 1
- Patio & porch: Deck
- Exterior features: Blacktop Driveway, Deck, Fully Fenced, Private Yard, See Remarks
- Fencing: Full
Lot
- Size: 0.25 Acres
- Dimensions: 73 x 150
- Features: Irregular Lot, Other, Near Public Transit, Residential Lot, See Remarks
Details
- Additional structures: Other, Shed(s), Storage
- Parcel number: 2628000751400005050000
- Special conditions: Estate
Construction
Type & style
- Home type: SingleFamily
- Architectural style: Ranch
- Property subtype: Single Family Residence
Materials
- Attic/Crawl Hatchway(s) Insulated, Blown-In Insulation, Vinyl Siding, Copper Plumbing
- Foundation: Block
- Roof: Asphalt,Shingle
Condition
- Resale
- Year built: 1959
Utilities & green energy
- Electric: Circuit Breakers
- Sewer: Connected
- Water: Connected, Public
- Utilities for property: Cable Available, Electricity Connected, High Speed Internet Available, Sewer Connected, Water Connected
Community & neighborhood
Security
- Security features: Security System Owned
Location
- Region: Rochester
- Subdivision: W N Britton Prcl G
Other
Other facts
- Listing terms: Cash,Conventional,FHA,VA Loan
Price history
| Date | Event | Price |
|---|---|---|
| 8/26/2025 | Sold | $190,000+19.5%$173/sqft |
Source: | ||
| 6/19/2025 | Pending sale | $159,000$145/sqft |
Source: | ||
| 6/12/2025 | Listed for sale | $159,000+127.1%$145/sqft |
Source: | ||
| 11/16/2000 | Sold | $70,000$64/sqft |
Source: Public Record Report a problem | ||
Public tax history
| Year | Property taxes | Tax assessment |
|---|---|---|
| 2024 | -- | $101,700 |
| 2023 | -- | $101,700 +10.5% |
| 2022 | -- | $92,000 |
Find assessor info on the county website
Neighborhood: 14616
Nearby schools
GreatSchools rating
- 5/10Longridge SchoolGrades: K-5Distance: 1.2 mi
- 4/10Odyssey AcademyGrades: 6-12Distance: 1.3 mi
Schools provided by the listing agent
- Elementary: Longridge
- Middle: Odyssey Academy
- High: Odyssey Academy High School
- District: Greece
Source: NYSAMLSs. This data may not be complete. We recommend contacting the local school district to confirm school assignments for this home.
