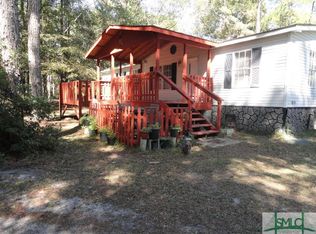Brokered And Advertised By: Keller Williams Coastal Area Partners Listing Agent: Trisha Cook
This property is off market, which means it's not currently listed for sale or rent on Zillow. This may be different from what's available on other websites or public sources.
