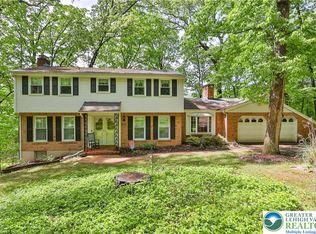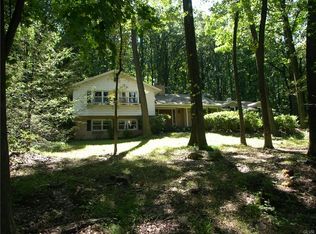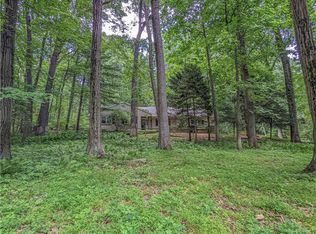Sold for $850,000 on 06/13/25
$850,000
267 Bierys Bridge Rd, Bethlehem, PA 18017
3beds
3,934sqft
Single Family Residence
Built in 1985
0.63 Acres Lot
$866,100 Zestimate®
$216/sqft
$3,066 Estimated rent
Home value
$866,100
$779,000 - $961,000
$3,066/mo
Zestimate® history
Loading...
Owner options
Explore your selling options
What's special
Positioned to take full advantage of its environs, this stunning home’s hillside vantage point overlooks the Monocacy Creek and distant vistas through walls of glass in every room. Inside, there are marvelous architectural features at each turn. The home’s extraordinary character combines space, light and imagination with a nod to mid-century modern.
Warm wood flooring, exposed posts and beams, cathedral cedar ceilings and stunning window placement set the mood for a perfect retreat. The resulting achievement is a spacious, airy, light-filled home that makes you feel connected to the treetops. Vast windows and glass doors welcome the four seasons and wooded valleys. A glass sunroom opens to both side and rear decks. A newly remodeled kitchen boasts a brick wall, vaulted cedar ceiling and exposed beams. The master bedroom suite with fabulous new bath is a romantic oasis. Two additional bedrooms have vaulted cedar ceilings. Additionally, the expansive lower level provides a family room, an entertaining kitchen, and opens to a covered patio. The car enthusiast will love the attached 3 ½ car garage.
One of your favorite spots will be the courtyard with a Marquis high-end hot tub that is Bluetooth enabled. Finally, a detached 3-floor studio building boasts 1683 sq feet of HEATED and COOLED SPACE for ARTISTS, WRITERS, HOME OFFICE, EXTENDED FAMILY, EXERCISE/GYM, HOBBIES!!
Zillow last checked: 8 hours ago
Listing updated: June 13, 2025 at 12:12pm
Listed by:
Nancy W. Ahlum 610-360-7224,
Dorey, Carol C Real Estate
Bought with:
Dayna M. Kucharz, RS351284
RE/MAX Real Estate
Source: GLVR,MLS#: 755529 Originating MLS: Lehigh Valley MLS
Originating MLS: Lehigh Valley MLS
Facts & features
Interior
Bedrooms & bathrooms
- Bedrooms: 3
- Bathrooms: 3
- Full bathrooms: 2
- 1/2 bathrooms: 1
Primary bedroom
- Description: Wall-to-wall carpet; vaulted tongue-and-groove cedar ceiling with exposed wood beams; window with drapery; sliding glass door with drapery and lighted valance to rear deck
- Level: First
- Dimensions: 14.00 x 18.00
Bedroom
- Description: Wall-to-wall carpet; vaulted tongue-and-groove cedar ceiling with exposed beams; closet with bi-fold door, shelves and rods; raised access door to crawl space with wood floor and ceiling lights; 2 panel window with drapery and transom
- Level: First
- Dimensions: 12.00 x 14.00
Bedroom
- Description: Wall-to-wall carpet; vaulted tongue-and-groove cedar ceiling with exposed wood beams; one wood paneled wall; closet with bi-fold door, ceiling light, shelves and rods; 2 panel window with drapery and transom
- Level: First
- Dimensions: 14.00 x 18.00
Primary bathroom
- Description: Remodeled 2022; vaulted tongue-and-groove cedar ceiling with exposed wood beams; skylight; porcelain tile floor with electric radiant heat; wood vanity with flamed granite countertop and 2 vessel sinks; glass tile backsplash; wall mirror; vanity lights
- Level: First
- Dimensions: 8.00 x 14.00
Breakfast room nook
- Description: Bruce random width oak floor; vaulted tongue-and-groove cedar ceiling with exposed wood beams; Gaetano Sciolari modernist chandelier; 2 fixed windows with transoms; picture window with operable end
- Level: First
- Dimensions: 11.00 x 14.00
Family room
- Description: Parquet-look tile floor; ceiling lights; brick wall; cast iron and ceramic tile clad Weso coal and wood burning stove on pedestal base with tile floor surround; custom wood bookshelves; Mahogany bay door to garage, not currently in use; sliding glass door
- Level: Lower
- Dimensions: 19.00 x 38.00
Foyer
- Description: Ceramic tile floor; vaulted tongue-and-groove cedar ceiling; Venini glass chandelier; mahogany stairs and handrail with attached carpet runner
- Level: First
- Dimensions: 8.00 x 8.00
Other
- Description: Ceramic tile floor; vaulted tongue-and-groove cedar ceiling; skylight; wood vanity with Formica countertop; wall mirror; vanity light; built-in mahogany medicine cabinet, tub/shower with ceramic tile surround
- Level: First
- Dimensions: 5.00 x 10.00
Half bath
- Description: Ceramic tile floor; exhaust fan; ceiling light; wood vanity with Formica countertop; wood linen cabinets; wall mirror; vanity light
- Level: Lower
- Dimensions: 5.00 x 7.00
Kitchen
- Description: 2021 Stofanik remodel; ceramic tile floor; vaulted cedar ceiling; Dutch Maid cherry cabinets; flamed granite countertop; stainless appliances; island w/leathered granite countertop, gas cooktop & seating for 4; 2 picture windows
- Level: First
- Dimensions: 14.00 x 18.00
Kitchen
- Description: Bruce random width wood floor; ceiling lights; 2 brick walls; wood cabinets; Formica countertop; stainless sink; ceramic tile backsplash; JennAir electric 2 burner cooktop with downdraft; 2023 stainless mini beverage refrigerator; closet with bi-fold door
- Level: Lower
- Dimensions: 14.00 x 19.00
Laundry
- Description: Ceramic tile floor; vaulted tongue-and-groove cedar ceiling; ceiling light; wall light; wood cabinets with Formica countertop; utility sink; ceramic tile backsplash; wall cabinets with task light; Maytag washer/dryer; closet with bi-fold door
- Level: First
- Dimensions: 6.00 x 14.00
Living room
- Description: Bruce random width oak floor with inset carpet; vaulted tongue-and-groove cedar ceiling with exposed wood beams; ceiling lights; floor-to-ceiling brick fireplace with propane insert and raised concrete hearth; built-in wood bar with cabinets
- Level: First
- Dimensions: 17.00 x 26.00
Other
- Description: Vinyl tile floor; exposed wood joist and beam ceiling; 11 ceiling lights; 2 long picture windows, each with one operable end; (9’x14’) storage area closed off via rod and curtain with built-in wood and metal shelves; 1 garage bay
- Level: First
- Dimensions: 28.00 x 28.00
Other
- Description: Concrete floor; exposed wood joist and beam ceiling; 4 ceiling lights; concrete walls; 2 picture windows, each with one operable end; metal door to backyard
- Level: Lower
- Dimensions: 20.00 x 26.00
Other
- Description: Master Dressing Room: Ceramic tile floor; vaulted tongue-and-groove cedar ceiling; window; double window with drapery and transom
- Level: First
- Dimensions: 8.00 x 14.00
Other
- Description: Vinyl tile floor; vaulted tongue-and-groove cedar ceiling w/exposed beams;ceiling lights; gallery track lights; multi-section clerestory windows; 2 fixed windows; 3 long picture windows, each with one operable end; 10'x14' workshop w/garage bay
- Level: Second
- Dimensions: 29.00 x 31.00
Sunroom
- Description: Wall-to-wall carpet; vaulted tongue-and-groove cedar ceiling with exposed wood beam; ceiling fan; 2 large sliding glass doors with transoms to living and dining rooms; sliding glass door with fixed adjacent glass panel and transoms to rear deck
- Level: First
- Dimensions: 10.00 x 18.00
Heating
- Electric, Forced Air, Heat Pump
Cooling
- Central Air
Appliances
- Included: Dryer, Dishwasher, Electric Water Heater, Gas Cooktop, Disposal, Refrigerator, Washer
- Laundry: Main Level
Features
- Dining Area, Entrance Foyer, Eat-in Kitchen, Family Room Lower Level, Kitchen Island, Mud Room, Second Kitchen, Skylights, Utility Room, Vaulted Ceiling(s), Window Treatments
- Flooring: Carpet, Hardwood, Tile
- Windows: Drapes, Skylight(s)
- Basement: Daylight,Full,Finished,Other,Walk-Out Access
- Has fireplace: Yes
- Fireplace features: Gas Log, Lower Level, Living Room, Wood Burning
Interior area
- Total interior livable area: 3,934 sqft
- Finished area above ground: 3,934
- Finished area below ground: 0
Property
Parking
- Total spaces: 10
- Parking features: Attached, Driveway, Detached, Garage, Garage Door Opener
- Attached garage spaces: 10
- Has uncovered spaces: Yes
Features
- Stories: 1
- Patio & porch: Covered, Deck, Patio
- Exterior features: Deck, Hot Tub/Spa, Patio
- Has spa: Yes
- Has view: Yes
- View description: City Lights, Creek/Stream
- Has water view: Yes
- Water view: Creek/Stream
Lot
- Size: 0.63 Acres
- Features: Not In Subdivision, Views
Details
- Parcel number: M6SE1 1 10 0204
- Zoning: 04RR
- Special conditions: None
Construction
Type & style
- Home type: SingleFamily
- Architectural style: Other
- Property subtype: Single Family Residence
Materials
- Brick, Wood Siding
- Roof: Asphalt,Fiberglass
Condition
- Year built: 1985
Utilities & green energy
- Sewer: Public Sewer
- Water: Public
Community & neighborhood
Location
- Region: Bethlehem
- Subdivision: Not in Development
Other
Other facts
- Listing terms: Cash,Conventional
- Ownership type: Fee Simple
- Road surface type: Paved
Price history
| Date | Event | Price |
|---|---|---|
| 6/13/2025 | Sold | $850,000-5%$216/sqft |
Source: | ||
| 6/4/2025 | Pending sale | $895,000$228/sqft |
Source: | ||
| 4/23/2025 | Contingent | $895,000$228/sqft |
Source: | ||
| 4/23/2025 | Pending sale | $895,000$228/sqft |
Source: | ||
| 4/15/2025 | Listed for sale | $895,000$228/sqft |
Source: | ||
Public tax history
| Year | Property taxes | Tax assessment |
|---|---|---|
| 2025 | $10,155 +2% | $112,300 |
| 2024 | $9,954 +0.3% | $112,300 |
| 2023 | $9,926 | $112,300 |
Find assessor info on the county website
Neighborhood: 18017
Nearby schools
GreatSchools rating
- 4/10Spring Garden El SchoolGrades: K-5Distance: 1.5 mi
- 5/10East Hills Middle SchoolGrades: 6-8Distance: 1.7 mi
- 4/10Freedom High SchoolGrades: 9-12Distance: 1.9 mi
Schools provided by the listing agent
- District: Bethlehem
Source: GLVR. This data may not be complete. We recommend contacting the local school district to confirm school assignments for this home.

Get pre-qualified for a loan
At Zillow Home Loans, we can pre-qualify you in as little as 5 minutes with no impact to your credit score.An equal housing lender. NMLS #10287.
Sell for more on Zillow
Get a free Zillow Showcase℠ listing and you could sell for .
$866,100
2% more+ $17,322
With Zillow Showcase(estimated)
$883,422

