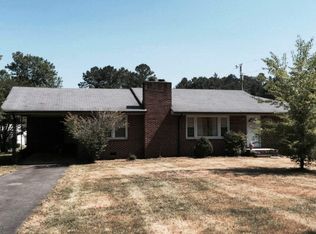Sold for $315,000
$315,000
267 Beaverdale Rd NE, Dalton, GA 30721
3beds
1,614sqft
Single Family Residence
Built in 1987
1.76 Acres Lot
$331,000 Zestimate®
$195/sqft
$1,830 Estimated rent
Home value
$331,000
$314,000 - $348,000
$1,830/mo
Zestimate® history
Loading...
Owner options
Explore your selling options
What's special
Welcome to 267 Beaver Dale Rd. NE, Dalton, GA 30721, a magnificent residence nestled on a spacious 1.76-acre lot. This stunning 3-bedroom, 3 1/2-bathroom home, built in 1987, offers a harmonious blend of elegance, comfort, and natural beauty.
As you step inside, you'll be greeted by a warm and inviting atmosphere, created by the thoughtful design and meticulous attention to detail. The expansive living spaces allow for effortless entertaining and comfortable family living, making it the perfect place to create lasting memories.
This home boasts a well-appointed kitchen, complete with appliances and ample counter space, offering a delightful culinary experience for the aspiring chef.
Relax and unwind in the spacious living room, featuring windows that bathe the space in natural light and offer picturesque views of the surrounding landscape. Cozy up by the fireplace during colder evenings, creating a serene ambiance and a perfect spot to gather with friends and family.
Outside, the expansive 1.76-acre lot offers endless possibilities.
Zillow last checked: 8 hours ago
Listing updated: June 30, 2025 at 08:15am
Listed by:
Calvin J Shropshire 423-381-6522,
EXP Realty,LLC
Bought with:
Lisa Sloan, 372996
Coldwell Banker Kinard Realty - Ga
Source: Greater Chattanooga Realtors,MLS#: 1376875
Facts & features
Interior
Bedrooms & bathrooms
- Bedrooms: 3
- Bathrooms: 3
- Full bathrooms: 2
- 1/2 bathrooms: 1
Bedroom
- Level: First
- Area: 161
Bedroom
- Level: First
- Area: 104.5
Bedroom
- Level: First
- Area: 132.25
Bathroom
- Description: Full Bathroom
- Level: First
- Area: 54
Bathroom
- Description: Full Bathroom
- Level: First
- Area: 49.5
Bathroom
- Description: Bathroom Half
- Level: First
- Area: 36
Family room
- Level: First
- Area: 247
Laundry
- Level: First
- Area: 42
Living room
- Level: First
- Area: 390
Heating
- Central
Cooling
- Central Air
Appliances
- Included: Convection Oven, Dryer, Electric Water Heater, Microwave, Refrigerator
- Laundry: Electric Dryer Hookup, Gas Dryer Hookup, Washer Hookup
Features
- Double Vanity, Open Floorplan, Primary Downstairs, Walk-In Closet(s), Tub/shower Combo
- Flooring: Engineered Hardwood
- Windows: Aluminum Frames
- Basement: Crawl Space
- Number of fireplaces: 1
- Fireplace features: Den, Family Room, Gas Log
Interior area
- Total structure area: 1,614
- Total interior livable area: 1,614 sqft
Property
Parking
- Parking features: Garage Door Opener
- Has attached garage: Yes
- Has carport: Yes
Accessibility
- Accessibility features: Accessible Approach with Ramp
Features
- Levels: One
- Patio & porch: Porch, Porch - Screened
Lot
- Size: 1.76 Acres
- Dimensions: 194', 234', 543', 127', 403', 123'
- Features: Level, Wooded
Details
- Parcel number: 1205202000
Construction
Type & style
- Home type: SingleFamily
- Architectural style: Contemporary
- Property subtype: Single Family Residence
Materials
- Brick, Other
- Foundation: Block
- Roof: Asphalt
Condition
- New construction: No
- Year built: 1987
Utilities & green energy
- Sewer: Septic Tank
- Water: Well
- Utilities for property: Cable Available, Electricity Available, Phone Available
Green energy
- Energy efficient items: Appliances, HVAC, Water Heater
Community & neighborhood
Security
- Security features: Smoke Detector(s)
Location
- Region: Dalton
- Subdivision: None
Other
Other facts
- Listing terms: Cash,Conventional,FHA,Owner May Carry,VA Loan
Price history
| Date | Event | Price |
|---|---|---|
| 8/24/2023 | Sold | $315,000$195/sqft |
Source: Greater Chattanooga Realtors #1376875 Report a problem | ||
| 7/28/2023 | Contingent | $315,000$195/sqft |
Source: Greater Chattanooga Realtors #1376875 Report a problem | ||
| 7/26/2023 | Listed for sale | $315,000+46.5%$195/sqft |
Source: Greater Chattanooga Realtors #1376875 Report a problem | ||
| 6/21/2019 | Sold | $215,000$133/sqft |
Source: Public Record Report a problem | ||
Public tax history
| Year | Property taxes | Tax assessment |
|---|---|---|
| 2024 | $2,301 +217% | $83,579 +12.1% |
| 2023 | $726 +103.7% | $74,569 +40.2% |
| 2022 | $356 -19.3% | $53,187 |
Find assessor info on the county website
Neighborhood: 30721
Nearby schools
GreatSchools rating
- 5/10Beaverdale Elementary SchoolGrades: PK-5Distance: 6.2 mi
- 6/10North Whitfield Middle SchoolGrades: 6-8Distance: 2.4 mi
- 7/10Coahulla Creek High SchoolGrades: 9-12Distance: 4.3 mi
Schools provided by the listing agent
- Elementary: Pleasant Grove Elementary
- Middle: North Whitfield Middle
- High: Coahulla Creek
Source: Greater Chattanooga Realtors. This data may not be complete. We recommend contacting the local school district to confirm school assignments for this home.

Get pre-qualified for a loan
At Zillow Home Loans, we can pre-qualify you in as little as 5 minutes with no impact to your credit score.An equal housing lender. NMLS #10287.
