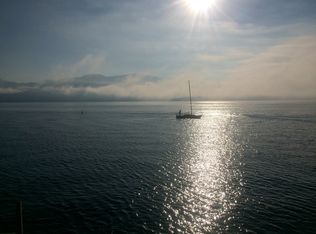**EZ TO VIEW!*THIS HOUSE CAN BE SHOWN!*WATERFRONT OPPORTUNITY!!EXCEPTIONAL WATERFRONT MASTERPIECE COMPLETELY REBLT&RESTORED*NEW HOME CONSTRUCTION*PROFESSIONALLY DESIGNED&DECORATED IN SOPHISTICATED,YET CASUAL COASTAL DECOR*STATE OF THE ART GOURMET CHEF'S KIT W WHITE CABINETRY,COMM GRADE APPLS&GRANITE COUNTERTOPS*HUGE ENTERTAINING ISLAND*DRY BAR PERFECT FOR COCKTAILS OR COFFEE STATION*CUSTOM BLTINS,GORGEOUS FP&MANTLE*CATH CEILING/BARREL CEILING IN LUX MASTER,SPA MASTER BA FEATURES CATH CEILING,HIGHEND FINISHES*BONUS RM/4TH BR-CATH CEILING,BALCONY W/WATERVWS*WALK TO YOUR BOAT DOCK,RESTAURANTS&BARS*DESIRABLE SANDY BEACH AWAITS!!2 ASSOCIATION ACCESS ENTRY TO OVER 100+ FT OF PVT BEACH&WATERFRONT**STUNNING PANORAMIC WATERVIEWS FROM THE BEST COVERED PORCH!PRESTIGIOUS BEACH AVE*
This property is off market, which means it's not currently listed for sale or rent on Zillow. This may be different from what's available on other websites or public sources.
