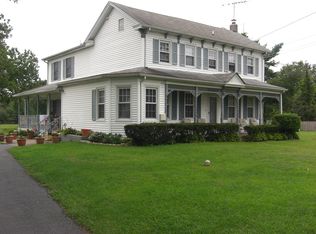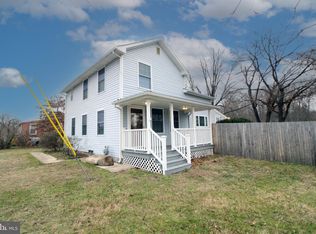Sold for $825,000
$825,000
267 Bakers Basin Rd, Lawrence Township, NJ 08648
4beds
--sqft
Single Family Residence
Built in 1900
15.2 Acres Lot
$859,500 Zestimate®
$--/sqft
$4,102 Estimated rent
Home value
$859,500
$739,000 - $1.01M
$4,102/mo
Zestimate® history
Loading...
Owner options
Explore your selling options
What's special
A gated driveway opens to 15+ acres with a charming farmhouse, all to use as you please. Tend to animals and grow an array of vegetables or watch your home business flourish. Achieve a perfectly balanced live/work/play lifestyle with every component right here at this picturesque farmstead! From the home’s wraparound porch, you can keep tabs on the chicken coop, see progress in the garden and look on as four-legged friends romp in the fenced paddocks. Then, at the end of a rewarding day, relax around the fire pit overlooking the aerated pond. Two barns connected by covered storage provide loads of space to pursue your passion, be it car restoration, woodworking or collecting. The house is full of generously sized rooms, good for gathering around the dining table or piling onto the couch for a lazy night in. The kitchen is especially large with an open breakfast area and the living room has a sunny nook ideal for a desk. Both the powder room and the upstairs laundry are freshly renovated. A huge walk-in closet and a private bath make the primary suite a complete package. Three more bedrooms, one with charming mantel and chimney cupboards, share a hall bath. This all-encompassing property is proof that a return to the simple life is possible!
Zillow last checked: 8 hours ago
Listing updated: March 28, 2025 at 04:13am
Listed by:
Barbara Blackwell 609-915-5000,
Callaway Henderson Sotheby's Int'l-Princeton
Bought with:
Sanjay Sanyal, 1540221
Jack Pedersen Realty, LLC
Source: Bright MLS,MLS#: NJME2049176
Facts & features
Interior
Bedrooms & bathrooms
- Bedrooms: 4
- Bathrooms: 3
- Full bathrooms: 2
- 1/2 bathrooms: 1
- Main level bathrooms: 1
Primary bedroom
- Features: Ceiling Fan(s), Flooring - Carpet, Walk-In Closet(s)
- Level: Upper
- Area: 306 Square Feet
- Dimensions: 17 x 18
Bedroom 2
- Features: Flooring - Engineered Wood
- Level: Upper
- Area: 195 Square Feet
- Dimensions: 13 x 15
Bedroom 3
- Features: Flooring - Carpet
- Level: Upper
- Area: 210 Square Feet
- Dimensions: 14 x 15
Bedroom 4
- Features: Ceiling Fan(s), Flooring - Carpet
- Level: Upper
- Area: 110 Square Feet
- Dimensions: 10 x 11
Primary bathroom
- Features: Flooring - Vinyl
- Level: Upper
Breakfast room
- Features: Flooring - Ceramic Tile
- Level: Main
- Area: 96 Square Feet
- Dimensions: 8 x 12
Dining room
- Features: Crown Molding, Flooring - Engineered Wood
- Level: Main
- Area: 208 Square Feet
- Dimensions: 13 x 16
Family room
- Features: Ceiling Fan(s), Flooring - HardWood
- Level: Main
- Area: 285 Square Feet
- Dimensions: 15 x 19
Other
- Features: Flooring - Vinyl
- Level: Upper
Half bath
- Level: Main
Kitchen
- Features: Breakfast Nook, Built-in Features, Dining Area, Flooring - Ceramic Tile, Eat-in Kitchen, Kitchen - Gas Cooking
- Level: Main
- Area: 168 Square Feet
- Dimensions: 12 x 14
Laundry
- Features: Built-in Features, Countertop(s) - Quartz, Flooring - Ceramic Tile
- Level: Upper
- Area: 60 Square Feet
- Dimensions: 6 x 10
Living room
- Features: Flooring - Engineered Wood
- Level: Main
- Area: 320 Square Feet
- Dimensions: 16 x 20
Storage room
- Level: Main
- Area: 66 Square Feet
- Dimensions: 6 x 11
Heating
- Hot Water, Natural Gas
Cooling
- Wall Unit(s), Electric
Appliances
- Included: Self Cleaning Oven, Gas Water Heater
- Laundry: Upper Level, Laundry Room
Features
- Primary Bath(s), Butlers Pantry, Eat-in Kitchen
- Flooring: Engineered Wood, Ceramic Tile, Luxury Vinyl, Carpet
- Basement: Unfinished
- Has fireplace: No
Interior area
- Total structure area: 0
- Finished area above ground: 0
- Finished area below ground: 0
Property
Parking
- Total spaces: 1
- Parking features: Storage, Detached
- Garage spaces: 1
Accessibility
- Accessibility features: None
Features
- Levels: Two
- Stories: 2
- Patio & porch: Patio, Porch
- Pool features: None
- Fencing: Partial
- Has view: Yes
- View description: Pond, Pasture, Scenic Vista, Garden
- Has water view: Yes
- Water view: Pond
- Waterfront features: Pond
- Body of water: Pond
Lot
- Size: 15.20 Acres
Details
- Additional structures: Above Grade, Below Grade
- Parcel number: 070370100003
- Zoning: MX-2
- Zoning description: Mixed Use District
- Special conditions: Standard
Construction
Type & style
- Home type: SingleFamily
- Architectural style: Farmhouse/National Folk
- Property subtype: Single Family Residence
Materials
- Vinyl Siding
- Foundation: Stone, Concrete Perimeter
- Roof: Shingle
Condition
- Good
- New construction: No
- Year built: 1900
- Major remodel year: 1992
Utilities & green energy
- Electric: 200+ Amp Service
- Sewer: Public Sewer
- Water: Public
Community & neighborhood
Location
- Region: Lawrence Township
- Subdivision: None Available
- Municipality: LAWRENCE TWP
Other
Other facts
- Listing agreement: Exclusive Right To Sell
- Listing terms: Conventional,Cash
- Ownership: Fee Simple
Price history
| Date | Event | Price |
|---|---|---|
| 3/28/2025 | Sold | $825,000-4.1% |
Source: | ||
| 2/4/2025 | Pending sale | $860,000 |
Source: | ||
| 1/24/2025 | Listed for sale | $860,000-1.7% |
Source: | ||
| 12/11/2024 | Contingent | $875,000 |
Source: | ||
| 10/18/2024 | Price change | $875,000-11.2% |
Source: | ||
Public tax history
| Year | Property taxes | Tax assessment |
|---|---|---|
| 2025 | $331 -2.7% | $10,700 -2.7% |
| 2024 | $341 +9.9% | $11,000 +5.8% |
| 2023 | $310 +1.3% | $10,400 |
Find assessor info on the county website
Neighborhood: 08648
Nearby schools
GreatSchools rating
- 4/10Lawrence Intermediate SchoolGrades: 4-6Distance: 2.3 mi
- 8/10Lawrence Middle SchoolGrades: 7-8Distance: 2.1 mi
- 7/10Lawrence High SchoolGrades: 9-12Distance: 1.9 mi
Schools provided by the listing agent
- Elementary: Lawrenceville
- Middle: Lawrence M.s.
- High: Lawrence H.s.
- District: Lawrence Township Public Schools
Source: Bright MLS. This data may not be complete. We recommend contacting the local school district to confirm school assignments for this home.
Get a cash offer in 3 minutes
Find out how much your home could sell for in as little as 3 minutes with a no-obligation cash offer.
Estimated market value$859,500
Get a cash offer in 3 minutes
Find out how much your home could sell for in as little as 3 minutes with a no-obligation cash offer.
Estimated market value
$859,500

