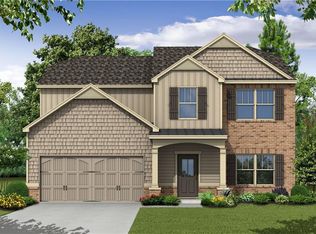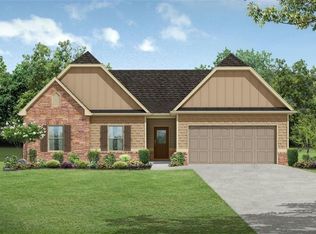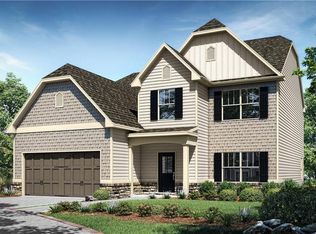Closed
$407,650
267 Ajo Way, Dallas, GA 30157
4beds
2,800sqft
Single Family Residence, Residential
Built in 2023
0.51 Acres Lot
$620,300 Zestimate®
$146/sqft
$2,585 Estimated rent
Home value
$620,300
$533,000 - $707,000
$2,585/mo
Zestimate® history
Loading...
Owner options
Explore your selling options
What's special
Lot 11, The Camden - Plan 5511/Move in ready estimated for 5/30/23. Features a craftsman style exterior with a combination front elevation of stone or brick and board & batten. This plan includes 4 bedroom and 3.5 bathroom with a 2 car garage, smooth ceilings throughout and 9' first floor ceilings. Convenient single story living features a spacious family room with fireplace, dining area, large kitchen with granite countertops, 48" island, and stainless steel appliances, separate dining room as well as the spacious primary suite and bath with dual vanity, 5 ft shower, and a large walk-in closet. A guest bedroom with ensuite bath plus two additional bedrooms are also featured. Builder will provide up to $10,000 in closing, financing and/or options incentives when using Builder's pre-approved lender(s). Call for more details! *Model Home is on 33 Ajo Way*
Zillow last checked: 8 hours ago
Listing updated: July 11, 2023 at 01:27am
Listing Provided by:
Shannon Watkins,
Watkins Real Estate Associates,
Anthony Yancey,
Watkins Real Estate Associates
Bought with:
LANCE HUNTER, 246901
Chapman Hall Realtors Atlanta North
Source: FMLS GA,MLS#: 7185845
Facts & features
Interior
Bedrooms & bathrooms
- Bedrooms: 4
- Bathrooms: 4
- Full bathrooms: 3
- 1/2 bathrooms: 1
- Main level bathrooms: 3
- Main level bedrooms: 4
Primary bedroom
- Features: Master on Main, Other
- Level: Master on Main, Other
Bedroom
- Features: Master on Main, Other
Primary bathroom
- Features: Double Vanity, Separate Tub/Shower
Dining room
- Features: Separate Dining Room
Kitchen
- Features: Kitchen Island, Pantry Walk-In
Heating
- Electric, Forced Air, Heat Pump
Cooling
- Central Air, Heat Pump
Appliances
- Included: Dishwasher, Microwave, Other
- Laundry: In Hall, Laundry Closet
Features
- Double Vanity, Tray Ceiling(s), Vaulted Ceiling(s), Walk-In Closet(s)
- Flooring: Carpet, Laminate, Other
- Windows: None
- Basement: None
- Attic: Pull Down Stairs
- Number of fireplaces: 1
- Fireplace features: Family Room
- Common walls with other units/homes: No Common Walls
Interior area
- Total structure area: 2,800
- Total interior livable area: 2,800 sqft
- Finished area above ground: 2,800
- Finished area below ground: 0
Property
Parking
- Total spaces: 2
- Parking features: Garage
- Garage spaces: 2
Accessibility
- Accessibility features: None
Features
- Levels: One
- Stories: 1
- Patio & porch: Patio
- Exterior features: Other, No Dock
- Pool features: None
- Spa features: None
- Fencing: None
- Has view: Yes
- View description: Other
- Waterfront features: None
- Body of water: None
Lot
- Size: 0.51 Acres
- Features: Level, Sloped, Other
Details
- Additional structures: None
- Parcel number: 000765
- Other equipment: None
- Horse amenities: None
Construction
Type & style
- Home type: SingleFamily
- Architectural style: Craftsman,Ranch,Traditional
- Property subtype: Single Family Residence, Residential
Materials
- Concrete, Stone, Other
- Foundation: Slab
- Roof: Composition
Condition
- New Construction
- New construction: Yes
- Year built: 2023
Details
- Warranty included: Yes
Utilities & green energy
- Electric: 220 Volts
- Sewer: Septic Tank
- Water: Public
- Utilities for property: Electricity Available, Underground Utilities, Water Available
Green energy
- Energy efficient items: None
- Energy generation: None
Community & neighborhood
Security
- Security features: Smoke Detector(s)
Community
- Community features: Homeowners Assoc, Street Lights
Location
- Region: Dallas
- Subdivision: Legacy Estates
HOA & financial
HOA
- Has HOA: Yes
- HOA fee: $250 annually
Other
Other facts
- Ownership: Fee Simple
- Road surface type: Other
Price history
| Date | Event | Price |
|---|---|---|
| 7/3/2023 | Pending sale | $404,000-0.9%$144/sqft |
Source: | ||
| 6/29/2023 | Sold | $407,650+0.9%$146/sqft |
Source: | ||
| 5/9/2023 | Contingent | $404,000$144/sqft |
Source: | ||
| 3/9/2023 | Listed for sale | $404,000+61.6%$144/sqft |
Source: | ||
| 7/17/2018 | Sold | $250,000+78.6%$89/sqft |
Source: Public Record Report a problem | ||
Public tax history
| Year | Property taxes | Tax assessment |
|---|---|---|
| 2025 | $1,094 -3.7% | $168,428 -3.6% |
| 2024 | $1,136 +211.1% | $174,728 +1148.1% |
| 2023 | $365 -93.4% | $14,000 -92.7% |
Find assessor info on the county website
Neighborhood: 30157
Nearby schools
GreatSchools rating
- 5/10Nebo Elementary SchoolGrades: PK-5Distance: 1.9 mi
- 6/10South Paulding Middle SchoolGrades: 6-8Distance: 2.8 mi
- 4/10Paulding County High SchoolGrades: 9-12Distance: 2.8 mi
Schools provided by the listing agent
- Elementary: Nebo
- Middle: South Paulding
- High: Paulding County
Source: FMLS GA. This data may not be complete. We recommend contacting the local school district to confirm school assignments for this home.
Get a cash offer in 3 minutes
Find out how much your home could sell for in as little as 3 minutes with a no-obligation cash offer.
Estimated market value
$620,300
Get a cash offer in 3 minutes
Find out how much your home could sell for in as little as 3 minutes with a no-obligation cash offer.
Estimated market value
$620,300


