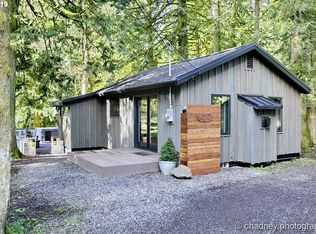This will go fast. Bring it back to glory! 1928 cabin, 1688 sqft, 2 bedrooms,.95 of an acre, on Henry Creek, with barn (has 2 sections, 3 stalls, & loft), tool shed, poll barn w/ 2 paddocks, miniature cabin bunk house, in-ground pool (by the creek, plumbed, but not in working order), horse corral, & additional fenced area, around poll barn. Cash or rehab only.
This property is off market, which means it's not currently listed for sale or rent on Zillow. This may be different from what's available on other websites or public sources.
