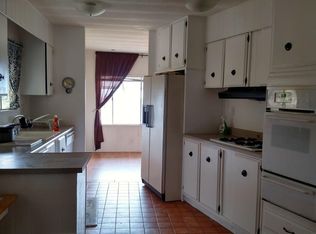Sold for $1,075,000 on 08/26/25
$1,075,000
26691 Oak Trail Rd, Valley Center, CA 92082
4beds
3,827sqft
Single Family Residence
Built in 2005
-- sqft lot
$1,152,300 Zestimate®
$281/sqft
$5,612 Estimated rent
Home value
$1,152,300
$1.09M - $1.21M
$5,612/mo
Zestimate® history
Loading...
Owner options
Explore your selling options
What's special
Discover 14.52 acres of peace, tranquility, and your own private retreat in Valley Center! This 3,827 SqFt, 4-bedroom, 2.5-bathroom estate offers breathtaking views of Palomar Mountain, Mount Baldy Saddleback, and Cuyamaca Peak. Designed for seamless single-story living, the main level features a spacious primary ensuite with a fireplace, dual sink vanity, soaking tub, and walk-in closet, plus French doors leading to the exterior. An additional ensuite on the second level makes this home ideal for multi-generational living. The chef’s kitchen is a dream for entertainers, boasting stainless steel appliances, a large island, and an eat-in dining area. The main level also features French doors from nearly every room, a spacious family room with a cozy brick fireplace and built-in shelving, a formal living and dining room, a versatile bedroom or office/den with built-in shelving, a laundry room, and more. Designed for nature and equestrian lovers, this expansive property offers a horse corral, plenty of flat, usable land for an ADU, a barn, a grove, and scenic hiking trails. The resort-style backyard features a covered patio, pool, and spa, all perfectly positioned to take in the stunning panoramic views. Additional highlights include a 2-car garage, irrigation system, two long driveway entrances, a well on the property, and a charming front-yard waterfall. This exceptional estate offers endless opportunities to create your dream countryside sanctuary!
Zillow last checked: 8 hours ago
Listing updated: August 28, 2025 at 04:32am
Listed by:
Mike Chiesl DRE #01783300 760-473-0000,
Real Broker
Bought with:
Pamela Sheehan, DRE #02017773
Century 21 Masters
Source: SDMLS,MLS#: 250022901 Originating MLS: San Diego Association of REALTOR
Originating MLS: San Diego Association of REALTOR
Facts & features
Interior
Bedrooms & bathrooms
- Bedrooms: 4
- Bathrooms: 3
- Full bathrooms: 2
- 1/2 bathrooms: 1
Heating
- Fireplace, Forced Air Unit
Cooling
- Central Forced Air
Appliances
- Included: Dishwasher, Disposal, Garage Door Opener, Microwave, Pool/Spa/Equipment, Refrigerator, Gas Oven, Gas Stove, Gas Cooking
- Laundry: Other/Remarks
Features
- Number of fireplaces: 2
- Fireplace features: FP in Family Room, FP in Primary BR
Interior area
- Total structure area: 3,827
- Total interior livable area: 3,827 sqft
Property
Parking
- Total spaces: 10
- Parking features: Attached
- Garage spaces: 2
Features
- Levels: 2 Story
- Patio & porch: Awning/Porch Covered, Patio, Patio Open
- Pool features: Below Ground
- Spa features: Private Below Ground
- Fencing: Partial
- Has view: Yes
- View description: Mountains/Hills
Details
- Parcel number: 1892303600
Construction
Type & style
- Home type: SingleFamily
- Property subtype: Single Family Residence
Materials
- Stone, Wood, Cement Siding, Concrete
- Roof: Shingle
Condition
- Year built: 2005
Utilities & green energy
- Sewer: Conventional Septic
- Water: Well
Community & neighborhood
Location
- Region: Valley Center
- Subdivision: VALLEY CENTER
Other
Other facts
- Listing terms: Cash,Conventional,FHA,VA
Price history
| Date | Event | Price |
|---|---|---|
| 8/26/2025 | Sold | $1,075,000-10.4%$281/sqft |
Source: | ||
| 8/19/2025 | Pending sale | $1,200,000$314/sqft |
Source: | ||
| 6/10/2025 | Price change | $1,200,000-4%$314/sqft |
Source: | ||
| 5/21/2025 | Price change | $1,249,999-3.8%$327/sqft |
Source: | ||
| 4/29/2025 | Price change | $1,299,999-3.7%$340/sqft |
Source: | ||
Public tax history
| Year | Property taxes | Tax assessment |
|---|---|---|
| 2025 | $16,467 +116.1% | $1,528,980 +119.7% |
| 2024 | $7,621 +2% | $696,017 +2% |
| 2023 | $7,470 +1.8% | $682,370 +2% |
Find assessor info on the county website
Neighborhood: 92082
Nearby schools
GreatSchools rating
- 6/10Valley Center ElementaryGrades: 3-5Distance: 5.5 mi
- 3/10Valley Center Middle SchoolGrades: 6-8Distance: 3 mi
- 6/10Valley Center HighGrades: 9-12Distance: 7.6 mi

Get pre-qualified for a loan
At Zillow Home Loans, we can pre-qualify you in as little as 5 minutes with no impact to your credit score.An equal housing lender. NMLS #10287.
Sell for more on Zillow
Get a free Zillow Showcase℠ listing and you could sell for .
$1,152,300
2% more+ $23,046
With Zillow Showcase(estimated)
$1,175,346