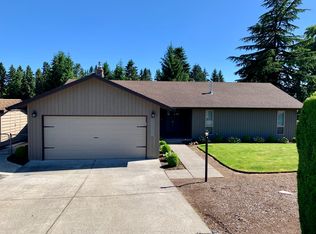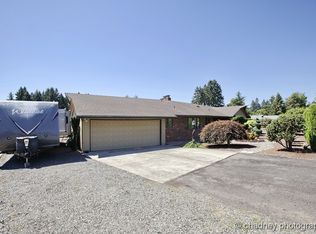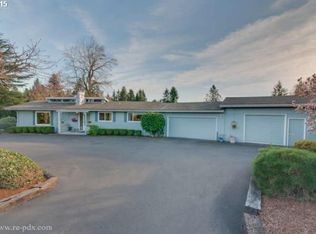Sold
$540,000
26690 SE Kelso Rd, Boring, OR 97009
3beds
2,233sqft
Residential, Single Family Residence
Built in 1972
0.28 Acres Lot
$525,900 Zestimate®
$242/sqft
$3,018 Estimated rent
Home value
$525,900
$494,000 - $557,000
$3,018/mo
Zestimate® history
Loading...
Owner options
Explore your selling options
What's special
Huge Original Owner 1 level home on the golf course in Clackamas County! Home sits on its own 1/4+ acre lot and also owns a 1.38 acre greenspace with 3 other homes. Newer appliances. Washer & dryer included. High efficiency furnace and air conditioner replaced 4 years ago. Newer gas woodstove and a wood burning fireplace too. Large primary suite has private bath and separate make up area, double lighted closets and a French door that leads to private deck with hot tub hookup! Many windowed/vaulted ceilings with exposed beams and skylights making this home light, bright, and full of possibilities! Large vaulted and beamed, well-appointed Country Kitchen with island, double ovens, 2 cooktops, double door refrigerator plus separate freezer, huge pantry, and nook with French door to backyard deck. Family room boasts a newer Lisacs installed gas woodstove and wet bar. Formal dining room and vaulted living room with wood-burning fireplace, and double sliding doors to fenced backyard with shed. Indoor laundry room features newer front-loading washer/dryer, cabinets and a folding counter. Oversized garage has one deep bay that includes a sink and a workshop with work bench. A second workshop that is 9x19 with shelving, power, window, workbench, storage loft and a separate outside entrance. This home has great amenities and a fantastic location! Close to Cazadero Trailhead with 3 miles of out-and back trail to explore! Mountain View golf is course just down the street!
Zillow last checked: 8 hours ago
Listing updated: May 30, 2025 at 06:11am
Listed by:
Steve Yates 503-329-1030,
RE/MAX Equity Group
Bought with:
OR and WA Non Rmls, NA
Non Rmls Broker
Source: RMLS (OR),MLS#: 302592569
Facts & features
Interior
Bedrooms & bathrooms
- Bedrooms: 3
- Bathrooms: 2
- Full bathrooms: 2
- Main level bathrooms: 2
Primary bedroom
- Features: Bathroom, Deck, Exterior Entry, French Doors, Double Closet, Double Sinks, Ensuite, Wallto Wall Carpet
- Level: Main
- Area: 196
- Dimensions: 14 x 14
Bedroom 2
- Features: Wallto Wall Carpet
- Level: Main
- Area: 120
- Dimensions: 12 x 10
Bedroom 3
- Features: Wallto Wall Carpet
- Level: Main
- Area: 120
- Dimensions: 12 x 10
Dining room
- Features: Formal, Wallto Wall Carpet
- Level: Main
- Area: 110
- Dimensions: 11 x 10
Family room
- Features: Builtin Features, Wet Bar, Wood Stove
- Level: Main
- Area: 300
- Dimensions: 20 x 15
Kitchen
- Features: Ceiling Fan, Country Kitchen, Dishwasher, Disposal, Eat Bar, Island, Microwave, Pantry, Skylight, Double Oven, Indoor Grill, Vaulted Ceiling
- Level: Main
- Area: 208
- Width: 13
Living room
- Features: Beamed Ceilings, Deck, Fireplace, Sliding Doors, Vaulted Ceiling, Wallto Wall Carpet
- Level: Main
- Area: 294
- Dimensions: 21 x 14
Heating
- Forced Air 90, Fireplace(s)
Cooling
- Central Air
Appliances
- Included: Cooktop, Dishwasher, Disposal, Double Oven, Down Draft, Free-Standing Refrigerator, Microwave, Plumbed For Ice Maker, Range Hood, Washer/Dryer, Indoor Grill, Gas Water Heater, Tank Water Heater
- Laundry: Laundry Room
Features
- Ceiling Fan(s), High Ceilings, Vaulted Ceiling(s), Built-in Features, Formal, Wet Bar, Country Kitchen, Eat Bar, Kitchen Island, Pantry, Beamed Ceilings, Bathroom, Double Closet, Double Vanity
- Flooring: Wall to Wall Carpet
- Doors: Storm Door(s), French Doors, Sliding Doors
- Windows: Aluminum Frames, Double Pane Windows, Skylight(s)
- Basement: Crawl Space
- Number of fireplaces: 2
- Fireplace features: Gas, Wood Burning, Wood Burning Stove
Interior area
- Total structure area: 2,233
- Total interior livable area: 2,233 sqft
Property
Parking
- Total spaces: 2
- Parking features: Driveway, Off Street, Garage Door Opener, Attached, Extra Deep Garage, Oversized
- Attached garage spaces: 2
- Has uncovered spaces: Yes
Accessibility
- Accessibility features: Accessible Doors, Garage On Main, Ground Level, Main Floor Bedroom Bath, Minimal Steps, One Level, Parking, Pathway, Utility Room On Main, Walkin Shower, Accessibility
Features
- Levels: One
- Stories: 1
- Patio & porch: Deck, Patio, Porch
- Exterior features: Yard, Exterior Entry
- Fencing: Fenced
- Has view: Yes
- View description: Golf Course, Park/Greenbelt, Trees/Woods
Lot
- Size: 0.28 Acres
- Dimensions: 12,079 sq ft
- Features: Golf Course, Level, SqFt 10000 to 14999
Details
- Additional structures: ToolShed
- Parcel number: 00624729
Construction
Type & style
- Home type: SingleFamily
- Architectural style: Ranch
- Property subtype: Residential, Single Family Residence
Materials
- Cedar
- Foundation: Concrete Perimeter, Stem Wall
- Roof: Composition
Condition
- Resale
- New construction: No
- Year built: 1972
Utilities & green energy
- Gas: Gas
- Sewer: Septic Tank
- Water: Public
Community & neighborhood
Security
- Security features: Security System Owned
Location
- Region: Boring
- Subdivision: Greelea/Mt View Golf Courses
HOA & financial
HOA
- Has HOA: Yes
- HOA fee: $13 annually
- Amenities included: Commons
Other
Other facts
- Listing terms: Cash,Conventional,FHA,USDA Loan,VA Loan
- Road surface type: Paved
Price history
| Date | Event | Price |
|---|---|---|
| 5/30/2025 | Sold | $540,000-10%$242/sqft |
Source: | ||
| 4/14/2025 | Pending sale | $599,900$269/sqft |
Source: | ||
| 4/9/2025 | Listed for sale | $599,900$269/sqft |
Source: | ||
Public tax history
| Year | Property taxes | Tax assessment |
|---|---|---|
| 2025 | $5,651 +4.7% | $391,421 +3% |
| 2024 | $5,399 +2.6% | $380,021 +3% |
| 2023 | $5,261 +6.6% | $368,953 +3% |
Find assessor info on the county website
Neighborhood: 97009
Nearby schools
GreatSchools rating
- 7/10Naas Elementary SchoolGrades: K-5Distance: 1.2 mi
- 7/10Boring Middle SchoolGrades: 6-8Distance: 1.1 mi
- 5/10Sandy High SchoolGrades: 9-12Distance: 5.4 mi
Schools provided by the listing agent
- Elementary: Naas
- Middle: Boring
- High: Sandy
Source: RMLS (OR). This data may not be complete. We recommend contacting the local school district to confirm school assignments for this home.
Get a cash offer in 3 minutes
Find out how much your home could sell for in as little as 3 minutes with a no-obligation cash offer.
Estimated market value$525,900
Get a cash offer in 3 minutes
Find out how much your home could sell for in as little as 3 minutes with a no-obligation cash offer.
Estimated market value
$525,900


