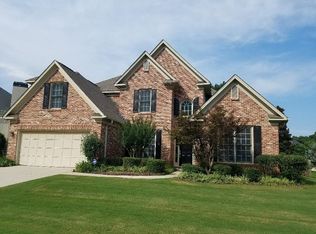ALL NEW CARPET and PAINT!! Discover this beautiful three-story corner-lot townhome in the conveniently located Berkeley Village subdivision, just off Pleasant Hill Rd! This spacious 4-bedroom, 3.5-bath home offers an open-concept floor plan with stylish upgrades throughout.
The inviting family room features a cozy fireplace and ceiling fans, flowing seamlessly into the modern kitchen and dining area. The kitchen boasts granite countertops, stained cabinetry, a breakfast bar/island, and stainless steel appliances and fixtures, perfect for both daily living and entertaining.
The expansive master suite includes vaulted ceilings, a large walk-in closet, and a private bath with separate his-and-hers vanities and a walk-in shower. Each bedroom has access to its own bath, providing privacy and convenience.
There is a private bedroom and bath downstairs perfect for guests!
Enjoy the walk-out balcony for morning coffee or evening relaxation. Additional features include a two-car garage with extra storage space and access to a community pool and cabana. Take advantage of the pathway to Shorty Howell Park, offering tennis courts, playgrounds, and over two miles of walking trails.
Conveniently located just 2 minutes from grocery stores, dining, and shopping plazas, this is modern living at its best!
Availability: June 16th 2025
Schools: Harris E.S., Duluth M.S., Duluth H.S.
Pets: Small dogs considered, please ask before applying.
Directions: Take I-85N, Exit 104 onto Pleasant Hill Rd, Take left onto Pleasant Hill Rd and in 2.4 mi the subdivision Berkeley Village will be on Right just past Shorty Howell Park (Take 1st street Right onto Village Park, then Take 1st street Left onto Regal Park, Take 2nd street right and 1st house on Right)
All Rent Appeal, Inc. residents are enrolled in the Resident Benefits Package (RBP) for $51.95/month which includes HVAC air filter delivery (for applicable properties), pest control, waived $109 annual walk through fee, credit building to help boost your credit score with timely rent payments, $1M Identity Protection, utility concierge service making utility connection a breeze during your move-in, our best-in-class resident rewards program, and much more! More details upon application.
APPLYING FOR THIS HOME: No applications shall be processed without paid application fees. Each person living in the home full or part time, age 18 or above, must submit an application and be listed on the lease. We allow a maximum of two adults plus children. Application Fee is $75 per applicant and NON-refundable. $175 admin fee ($250 with pets)
DISCLOSURE: All information is deemed reliable but not guaranteed. Price, features, and availability are subject to errors, omissions, and change without notice. Confirm details with listing Agent.
House for rent
$2,395/mo
2669 Village Park Bnd, Duluth, GA 30096
4beds
1,805sqft
Price may not include required fees and charges.
Single family residence
Available now
Cats, small dogs OK
-- A/C
-- Laundry
-- Parking
-- Heating
What's special
Cozy fireplaceStylish upgradesCommunity pool and cabanaTwo-car garageWalk-out balconyCorner-lot townhomeOpen-concept floor plan
- 80 days
- on Zillow |
- -- |
- -- |
Travel times
Prepare for your first home with confidence
Consider a first-time homebuyer savings account designed to grow your down payment with up to a 6% match & 4.15% APY.
Facts & features
Interior
Bedrooms & bathrooms
- Bedrooms: 4
- Bathrooms: 4
- Full bathrooms: 3
- 1/2 bathrooms: 1
Features
- Walk In Closet
Interior area
- Total interior livable area: 1,805 sqft
Property
Parking
- Details: Contact manager
Features
- Exterior features: Walk In Closet
Details
- Parcel number: 6261217
Construction
Type & style
- Home type: SingleFamily
- Property subtype: Single Family Residence
Community & HOA
Location
- Region: Duluth
Financial & listing details
- Lease term: Contact For Details
Price history
| Date | Event | Price |
|---|---|---|
| 6/18/2025 | Price change | $2,395-2.2%$1/sqft |
Source: Zillow Rentals | ||
| 4/25/2025 | Price change | $2,450-5.6%$1/sqft |
Source: Zillow Rentals | ||
| 4/5/2025 | Listed for rent | $2,595+34.8%$1/sqft |
Source: Zillow Rentals | ||
| 2/16/2021 | Listing removed | -- |
Source: Zillow Rental Network Premium | ||
| 2/11/2021 | Listed for rent | $1,925+1.6%$1/sqft |
Source: Zillow Rental Network Premium | ||
![[object Object]](https://photos.zillowstatic.com/fp/c053355681eb46562ae47d8072527c21-p_i.jpg)
