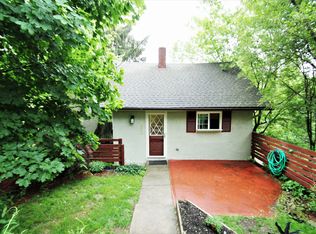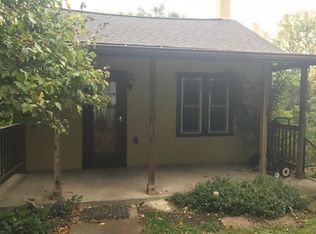Closed
$244,000
2669 Titus Avenue Ext, Rochester, NY 14622
2beds
1,456sqft
Single Family Residence
Built in 1929
5,662.8 Square Feet Lot
$259,800 Zestimate®
$168/sqft
$2,284 Estimated rent
Maximize your home sale
Get more eyes on your listing so you can sell faster and for more.
Home value
$259,800
$244,000 - $278,000
$2,284/mo
Zestimate® history
Loading...
Owner options
Explore your selling options
What's special
Unique at every turn! This incredible home was completely rebuilt & redesigned in 2004 to take full advantage of the hillside setting. Enter the home and head upstairs to this huge bedroom that features stunning Brazilian Cherry floors, vaulted ceilings, automated skylights, two large closets, and stunning treetop views. Back down a floor you will find an office/sitting area off the entryway, a gorgeous full bath, and 2nd bedroom. Down another level is the open kitchen, dining, & living area, that features a modern kitchen with Brookhaven cabinetry, tin ceilings, laundry area, gas Franklin stove, more incredible views, and a balcony for dining or relaxing! Down to the bottom level is a finished walkout basement that lends itself to be a great teen "apartment" with full bath. Other features include; Marvin windows, Rinnai tankless hot water, Leaf Guard brand gutter guards (lifetime warranty), new furnace in 2016, and Greenlight is available. But there's more! Outside, you can spend time on the multi-level deck, large yard, or in the 2nd lot! A second lot comes with the property! (4 Viroqua Dr. 53'x142') Showings start 5/13 at 9am, and delayed negotiations on 5/17 at noon.
Zillow last checked: 8 hours ago
Listing updated: June 23, 2023 at 01:19pm
Listed by:
Brian M Timmons 585-354-0367,
RE/MAX Realty Group
Bought with:
Emily Merrell, 10401333689
Howard Hanna
Source: NYSAMLSs,MLS#: R1469399 Originating MLS: Rochester
Originating MLS: Rochester
Facts & features
Interior
Bedrooms & bathrooms
- Bedrooms: 2
- Bathrooms: 2
- Full bathrooms: 2
- Main level bathrooms: 1
- Main level bedrooms: 1
Heating
- Gas, Other, See Remarks, Forced Air
Cooling
- Other, See Remarks, Window Unit(s)
Appliances
- Included: Dryer, Dishwasher, Gas Oven, Gas Range, Microwave, Refrigerator, Tankless Water Heater, Washer
Features
- Ceiling Fan(s), Cathedral Ceiling(s), Entrance Foyer, Living/Dining Room, Sliding Glass Door(s), Skylights, Natural Woodwork, Bedroom on Main Level
- Flooring: Hardwood, Tile, Varies
- Doors: Sliding Doors
- Windows: Skylight(s), Thermal Windows
- Basement: Finished,Walk-Out Access
- Number of fireplaces: 1
Interior area
- Total structure area: 1,456
- Total interior livable area: 1,456 sqft
Property
Parking
- Parking features: No Garage, Driveway
Features
- Stories: 3
- Patio & porch: Balcony, Deck
- Exterior features: Balcony, Deck
Lot
- Size: 5,662 sqft
- Dimensions: 60 x 124
- Features: Irregular Lot, Residential Lot
Details
- Additional structures: Shed(s), Storage
- Parcel number: 2634000771100002016000
- Special conditions: Standard
Construction
Type & style
- Home type: SingleFamily
- Architectural style: Contemporary
- Property subtype: Single Family Residence
Materials
- Vinyl Siding, Copper Plumbing
- Foundation: Block
- Roof: Asphalt
Condition
- Resale
- Year built: 1929
Utilities & green energy
- Sewer: Septic Tank
- Water: Connected, Public
- Utilities for property: Cable Available, High Speed Internet Available, Water Connected
Community & neighborhood
Location
- Region: Rochester
- Subdivision: Wakefield Sec 9
Other
Other facts
- Listing terms: Cash,Conventional,FHA
Price history
| Date | Event | Price |
|---|---|---|
| 6/22/2023 | Sold | $244,000+35.6%$168/sqft |
Source: | ||
| 5/18/2023 | Pending sale | $179,900$124/sqft |
Source: | ||
| 5/12/2023 | Listed for sale | $179,900$124/sqft |
Source: | ||
Public tax history
| Year | Property taxes | Tax assessment |
|---|---|---|
| 2024 | -- | $169,000 +9.7% |
| 2023 | -- | $154,000 +37.5% |
| 2022 | -- | $112,000 |
Find assessor info on the county website
Neighborhood: 14622
Nearby schools
GreatSchools rating
- 4/10Durand Eastman Intermediate SchoolGrades: 3-5Distance: 0.6 mi
- 3/10East Irondequoit Middle SchoolGrades: 6-8Distance: 1.7 mi
- 6/10Eastridge Senior High SchoolGrades: 9-12Distance: 0.8 mi
Schools provided by the listing agent
- Elementary: Durand-Eastman Intermediate
- Middle: East Irondequoit Middle
- High: Eastridge Senior High
- District: East Irondequoit
Source: NYSAMLSs. This data may not be complete. We recommend contacting the local school district to confirm school assignments for this home.

