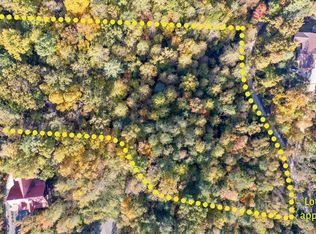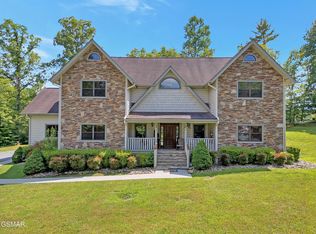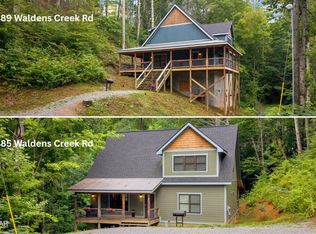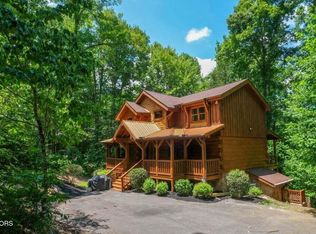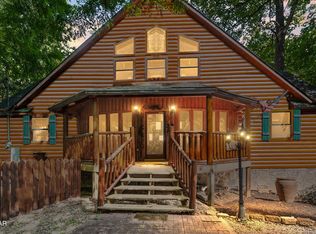Welcome to 2669 Sulphur Springs Way, a striking black modern cabin tucked into the heart of Wears Valley — where sleek design meets Smoky Mountain charm. This 3-bedroom + multi-use flex room retreat is packed with luxe amenities and stylish comfort at every turn. Enjoy movie nights in your private in-home theater, challenge friends to game night in the entertainment loft, or unwind year-round in your private indoor pool — no weather worries here. The expansive decks are perfect for relaxing or entertaining, surrounded by peaceful wooded views. With its bold aesthetic, thoughtful layout, and endless entertainment options, this property is ideal as a personal getaway or a high-performing short-term rental. Modern mountain living starts here — where every space is designed to WOW. *Buyer to Verify*
For sale
$1,195,000
2669 Sulpher Springs Way, Sevierville, TN 37862
3beds
3,645sqft
Est.:
Single Family Residence
Built in 2023
0.62 Acres Lot
$-- Zestimate®
$328/sqft
$-- HOA
What's special
Private indoor poolSleek designStylish comfortStriking black modern cabinPeaceful wooded viewsPrivate in-home theaterEntertainment loft
- 215 days |
- 115 |
- 9 |
Zillow last checked: 8 hours ago
Listing updated: August 23, 2025 at 06:00am
Listed by:
Ashley Brady 865-850-2166,
TN Smoky Mtn Realty 865-280-2569
Source: East Tennessee Realtors,MLS#: 1301521
Tour with a local agent
Facts & features
Interior
Bedrooms & bathrooms
- Bedrooms: 3
- Bathrooms: 5
- Full bathrooms: 3
- 1/2 bathrooms: 2
Rooms
- Room types: Bonus Room
Heating
- Central
Cooling
- Central Air
Appliances
- Included: Dishwasher, Dryer, Microwave, Refrigerator, Self Cleaning Oven, Washer
Features
- Walk-In Closet(s), Cathedral Ceiling(s), Pantry, Eat-in Kitchen, Bonus Room
- Flooring: Vinyl
- Windows: Drapes
- Basement: Finished
- Number of fireplaces: 1
- Fireplace features: Electric
Interior area
- Total structure area: 3,645
- Total interior livable area: 3,645 sqft
Property
Parking
- Parking features: Designated Parking
Features
- Exterior features: Balcony
- Has private pool: Yes
- Pool features: In Ground
- Has view: Yes
- View description: Country Setting
Lot
- Size: 0.62 Acres
- Features: Corner Lot, Irregular Lot, Level, Rolling Slope
Details
- Parcel number: 103 017.24
Construction
Type & style
- Home type: SingleFamily
- Architectural style: Cabin
- Property subtype: Single Family Residence
Materials
- Wood Siding, Log, Frame
Condition
- Year built: 2023
Utilities & green energy
- Sewer: Septic Tank
- Water: Well, Other
Community & HOA
Community
- Subdivision: Waldens Creek Est
Location
- Region: Sevierville
Financial & listing details
- Price per square foot: $328/sqft
- Tax assessed value: $778,300
- Annual tax amount: $2,880
- Date on market: 5/19/2025
- Listing terms: Cash,Conventional
Estimated market value
Not available
Estimated sales range
Not available
Not available
Price history
Price history
| Date | Event | Price |
|---|---|---|
| 8/23/2025 | Price change | $1,195,000-0.4%$328/sqft |
Source: | ||
| 8/7/2025 | Price change | $1,200,000-3.2%$329/sqft |
Source: | ||
| 6/15/2025 | Price change | $1,240,000-0.4%$340/sqft |
Source: | ||
| 5/16/2025 | Price change | $1,245,000-0.4%$342/sqft |
Source: | ||
| 4/19/2025 | Listed for sale | $1,250,000+8.7%$343/sqft |
Source: | ||
Public tax history
Public tax history
| Year | Property taxes | Tax assessment |
|---|---|---|
| 2024 | $2,880 -37.5% | $194,575 -37.5% |
| 2023 | $4,608 +8201.9% | $311,320 +8201.9% |
| 2022 | $56 | $3,750 |
Find assessor info on the county website
BuyAbility℠ payment
Est. payment
$6,606/mo
Principal & interest
$5929
Home insurance
$418
Property taxes
$259
Climate risks
Neighborhood: 37862
Nearby schools
GreatSchools rating
- 2/10Pigeon Forge Primary SchoolGrades: PK-3Distance: 2.9 mi
- 6/10Wearwood Elementary SchoolGrades: K-8Distance: 3.2 mi
- 6/10Pigeon Forge High SchoolGrades: 10-12Distance: 5.5 mi
- Loading
- Loading
