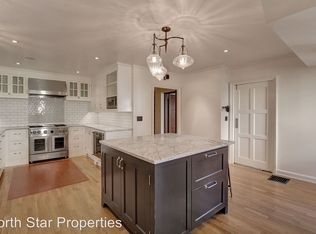Sold
$1,075,000
2669 SW Vista Ave, Portland, OR 97201
4beds
2,780sqft
Residential, Single Family Residence
Built in 1924
-- sqft lot
$1,041,200 Zestimate®
$387/sqft
$5,115 Estimated rent
Home value
$1,041,200
$958,000 - $1.13M
$5,115/mo
Zestimate® history
Loading...
Owner options
Explore your selling options
What's special
Looking for Ainsworth and Lincoln Schools? Look no further!An amazing 4 Bed,3 Bath exquisite English in the heart of Portland Heights that is a must see. Step into sunny serenity where entertaining spaces abound, inside & out. Designer landscaping & deluxe outdoor kitchen w/wet bar. High-end chef's kitchen. Formal dining & living rm w/FP open to covered deck. Stunning, upper level vaulted owner's suite w/spa-like bath, fireplace & private sun deck. 2 addtl upstairs beds & bath. Lower level family rm & 4th bed boast French doors to covered, oversized party patio & firepit in backyard dreamscape.Daylight lower level possible motherinlaw suite? [Home Energy Score = 1. HES Report at https://rpt.greenbuildingregistry.com/hes/OR10189264]
Zillow last checked: 8 hours ago
Listing updated: August 03, 2024 at 09:26am
Listed by:
Susie Hunt Moran 503-970-9866,
Windermere Realty Trust,
Josue Velasquez 818-399-8672,
Windermere Realty Trust
Bought with:
Susie Hunt Moran, 200603429
Windermere Realty Trust
Source: RMLS (OR),MLS#: 24058723
Facts & features
Interior
Bedrooms & bathrooms
- Bedrooms: 4
- Bathrooms: 3
- Full bathrooms: 3
Primary bedroom
- Features: Deck, Fireplace, French Doors, Suite, Vaulted Ceiling
- Level: Upper
- Area: 338
- Dimensions: 13 x 26
Bedroom 2
- Features: Deck, French Doors, Hardwood Floors
- Level: Upper
- Area: 187
- Dimensions: 11 x 17
Bedroom 3
- Features: Hardwood Floors
- Level: Upper
- Area: 187
- Dimensions: 11 x 17
Bedroom 4
- Features: French Doors, Patio, Laminate Flooring
- Level: Lower
- Area: 190
- Dimensions: 10 x 19
Dining room
- Features: Deck, Hardwood Floors
- Level: Main
- Area: 231
- Dimensions: 11 x 21
Family room
- Features: Bay Window, French Doors, Patio, Laminate Flooring
- Level: Lower
- Area: 170
- Dimensions: 10 x 17
Kitchen
- Features: Deck, Gas Appliances, Hardwood Floors, Microwave, Convection Oven, Granite
- Level: Main
- Area: 168
- Width: 14
Living room
- Features: Bookcases, Deck, Fireplace, French Doors, Hardwood Floors
- Level: Main
- Area: 338
- Dimensions: 13 x 26
Heating
- Forced Air, Fireplace(s)
Appliances
- Included: Built-In Range, Built-In Refrigerator, Convection Oven, Disposal, Gas Appliances, Microwave, Plumbed For Ice Maker, Range Hood, Stainless Steel Appliance(s), Washer/Dryer, Electric Water Heater
- Laundry: Laundry Room
Features
- Marble, Vaulted Ceiling(s), Granite, Bookcases, Suite, Pot Filler
- Flooring: Hardwood, Laminate, Wood
- Doors: French Doors
- Windows: Wood Frames, Bay Window(s)
- Basement: Daylight,Exterior Entry,Finished
- Number of fireplaces: 2
- Fireplace features: Gas
Interior area
- Total structure area: 2,780
- Total interior livable area: 2,780 sqft
Property
Parking
- Parking features: Parking Pad
- Has uncovered spaces: Yes
Features
- Stories: 3
- Patio & porch: Covered Deck, Covered Patio, Deck, Patio
- Exterior features: Fire Pit, Garden
- Fencing: Fenced
- Has view: Yes
- View description: Pond, Trees/Woods
- Has water view: Yes
- Water view: Pond
- Waterfront features: Pond
Lot
- Features: Trees, SqFt 5000 to 6999
Details
- Additional structures: Outbuilding
- Parcel number: R216450
- Zoning: R5
Construction
Type & style
- Home type: SingleFamily
- Architectural style: English,Traditional
- Property subtype: Residential, Single Family Residence
Materials
- Shake Siding
- Foundation: Slab
- Roof: Composition
Condition
- Resale
- New construction: No
- Year built: 1924
Utilities & green energy
- Gas: Gas
- Sewer: Public Sewer
- Water: Public
Community & neighborhood
Security
- Security features: Security System Owned
Location
- Region: Portland
- Subdivision: Portland Heights, West Hills
Other
Other facts
- Listing terms: Cash,Conventional,FHA,VA Loan
- Road surface type: Paved
Price history
| Date | Event | Price |
|---|---|---|
| 8/2/2024 | Sold | $1,075,000-6.4%$387/sqft |
Source: | ||
| 7/28/2024 | Pending sale | $1,149,000-8.2%$413/sqft |
Source: | ||
| 5/13/2021 | Sold | $1,252,000+118.9%$450/sqft |
Source: | ||
| 5/20/2004 | Sold | $572,000+43.9%$206/sqft |
Source: Public Record | ||
| 10/30/1996 | Sold | $397,500$143/sqft |
Source: Public Record | ||
Public tax history
| Year | Property taxes | Tax assessment |
|---|---|---|
| 2025 | $16,167 +8.6% | $675,080 +5.2% |
| 2024 | $14,880 -8.8% | $641,710 +3% |
| 2023 | $16,315 +1.3% | $623,020 +3% |
Find assessor info on the county website
Neighborhood: Southwest Hills
Nearby schools
GreatSchools rating
- 9/10Ainsworth Elementary SchoolGrades: K-5Distance: 0.3 mi
- 5/10West Sylvan Middle SchoolGrades: 6-8Distance: 2.7 mi
- 8/10Lincoln High SchoolGrades: 9-12Distance: 1.1 mi
Schools provided by the listing agent
- Elementary: Ainsworth
- Middle: West Sylvan
- High: Lincoln
Source: RMLS (OR). This data may not be complete. We recommend contacting the local school district to confirm school assignments for this home.
Get a cash offer in 3 minutes
Find out how much your home could sell for in as little as 3 minutes with a no-obligation cash offer.
Estimated market value
$1,041,200
Get a cash offer in 3 minutes
Find out how much your home could sell for in as little as 3 minutes with a no-obligation cash offer.
Estimated market value
$1,041,200
