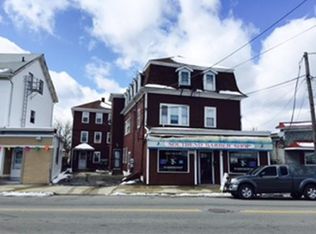Investor opportunity! This is the perfect home to add to your investment portfolio. Each of the four units has a feature that makes it unique and special for the tenants. Each apartment has its own private entrance. The first floor is updated with a nice kitchen, tall ceilings and three bedrooms. The second floor features a fully enclosed porch, the rear unit is a desirable townhouse style unit with a first and second floor. The third floor has water views of the bay! All but one tenant has occupied for >4 years! Low maintenance exterior, freshly painted common hallways, recent roof, coin-op laundry in basement is convenient for tenants and ads income for landlord. Corner lot and the last house on Fall River / Tiverton line. Four separate forced hot water, natural gas heating systems and hot water tanks for each unit, all separate utilities. Lots of non-assigned on street parking available.
This property is off market, which means it's not currently listed for sale or rent on Zillow. This may be different from what's available on other websites or public sources.

