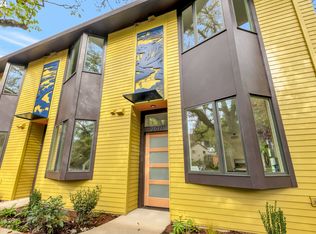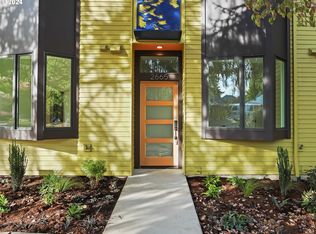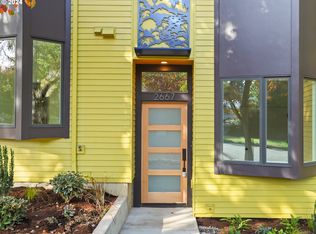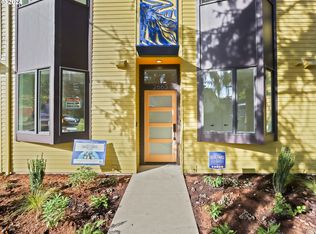Sold
$412,500
2669 NE Holman St, Portland, OR 97211
2beds
948sqft
Residential, Condominium, Townhouse
Built in 2024
5,000 Square Feet Lot
$407,100 Zestimate®
$435/sqft
$2,425 Estimated rent
Home value
$407,100
$379,000 - $440,000
$2,425/mo
Zestimate® history
Loading...
Owner options
Explore your selling options
What's special
Custom designed University Row Condominium: Beautiful, sustainably built, 100% efficient electric, new construction townhomes look out to mature street trees, right across the street from University of Oregon’s Northeast PDX Campus and at the intersection of two designated bikeways. This condo end unit has two vaulted bedrooms, one and a half baths, custom entry art panel, large windows, A/C, lifetime metal roof, and sliding glass door to a private side yard. Finishes include quartz countertops, tile backsplashes, modern cabinets, luxury vinyl tile flooring and a living room accent wall. Stainless steel appliance package includes a top line Miele dishwasher and LG induction range! Solar ready installation, low maintenance landscaping and the comfort of a one-year warranty. Ten out of ten Home Energy Score offers top extremely low electric bills. Enjoy the prestige of owning a home built by one of Portland’s most esteemed boutique builders Orange Splot, headed by nationally recognized housing and energy advocate, Eli Spevak. Adjacent to Bus Stop (TriMet #17 line), Bike Score 97 (Paradise!), and 0.4 Miles to 16 Acre Alberta Park. (Some photos from adjacent staged unit). OPEN SUNDAY Jan. 19th 11:00 AM to 1:00PM.
Zillow last checked: 8 hours ago
Listing updated: June 11, 2025 at 08:34am
Listed by:
Douglas MacLeod 503-481-3997,
Blue Sky Property Northwest
Bought with:
Stephanie Sherman, 201220321
Keller Williams PDX Central
Source: RMLS (OR),MLS#: 24258351
Facts & features
Interior
Bedrooms & bathrooms
- Bedrooms: 2
- Bathrooms: 2
- Full bathrooms: 1
- Partial bathrooms: 1
- Main level bathrooms: 1
Primary bedroom
- Features: Closet Organizer, E N E R G Y S T A R Qualified Appliances, Vaulted Ceiling, Wallto Wall Carpet
- Level: Upper
Bedroom 2
- Features: Closet Organizer, Wallto Wall Carpet
- Level: Upper
Dining room
- Features: Eat Bar
- Level: Main
Living room
- Features: Bay Window, Dishwasher, Eat Bar, Island, Microwave, Plumbed For Ice Maker, Quartz
- Level: Main
Heating
- Heat Pump, Mini Split, Zoned
Cooling
- Wall Unit(s)
Appliances
- Included: Built In Oven, Built-In Range, Dishwasher, ENERGY STAR Qualified Appliances, Microwave, Stainless Steel Appliance(s), Plumbed For Ice Maker, Electric Water Heater, ENERGY STAR Qualified Water Heater
Features
- High Ceilings, Closet Organizer, Eat Bar, Kitchen Island, Quartz, Vaulted Ceiling(s)
- Flooring: Wall to Wall Carpet
- Windows: Double Pane Windows, Vinyl Frames, Bay Window(s)
Interior area
- Total structure area: 948
- Total interior livable area: 948 sqft
Property
Parking
- Parking features: On Street
- Has uncovered spaces: Yes
Accessibility
- Accessibility features: Accessible Doors, Accessible Entrance, Ground Level, Natural Lighting, Accessibility
Features
- Stories: 2
- Patio & porch: Patio
- Has view: Yes
- View description: Trees/Woods
Lot
- Size: 5,000 sqft
- Dimensions: 50 x 100
- Features: Corner Lot, Level
Details
- Parcel number: New Construction
Construction
Type & style
- Home type: Townhouse
- Architectural style: Contemporary
- Property subtype: Residential, Condominium, Townhouse
Materials
- Cement Siding, Panel, Insulation and Ceiling Insulation
- Foundation: Slab
- Roof: Metal
Condition
- New Construction
- New construction: Yes
- Year built: 2024
Details
- Warranty included: Yes
Utilities & green energy
- Sewer: Public Sewer
- Water: Public
- Utilities for property: Cable Connected
Green energy
- Energy generation: Solar Ready
Community & neighborhood
Security
- Security features: Sidewalk
Location
- Region: Portland
- Subdivision: Concordia
HOA & financial
HOA
- Has HOA: Yes
- HOA fee: $75 monthly
- Amenities included: Insurance, Trash
Other
Other facts
- Listing terms: Cash,Conventional
- Road surface type: Paved
Price history
| Date | Event | Price |
|---|---|---|
| 2/13/2025 | Sold | $412,500+5.8%$435/sqft |
Source: | ||
| 1/22/2025 | Pending sale | $390,000$411/sqft |
Source: | ||
| 1/18/2025 | Price change | $390,000-1%$411/sqft |
Source: | ||
| 1/2/2025 | Price change | $394,000-0.2%$416/sqft |
Source: | ||
| 12/6/2024 | Price change | $394,900-1.3%$417/sqft |
Source: | ||
Public tax history
Tax history is unavailable.
Neighborhood: Concordia
Nearby schools
GreatSchools rating
- 6/10Faubion Elementary SchoolGrades: PK-8Distance: 0.3 mi
- 5/10Jefferson High SchoolGrades: 9-12Distance: 1.7 mi
- 4/10Leodis V. McDaniel High SchoolGrades: 9-12Distance: 3.3 mi
Schools provided by the listing agent
- Elementary: Faubion
- Middle: Faubion
- High: Leodis Mcdaniel,Jefferson
Source: RMLS (OR). This data may not be complete. We recommend contacting the local school district to confirm school assignments for this home.
Get a cash offer in 3 minutes
Find out how much your home could sell for in as little as 3 minutes with a no-obligation cash offer.
Estimated market value
$407,100
Get a cash offer in 3 minutes
Find out how much your home could sell for in as little as 3 minutes with a no-obligation cash offer.
Estimated market value
$407,100



