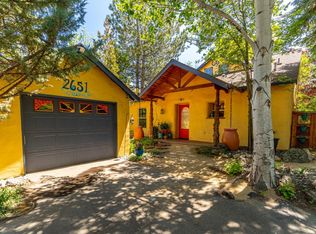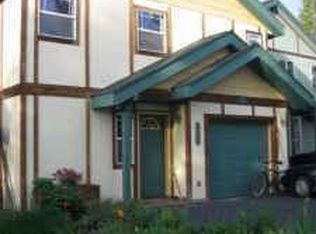Cute craftsman style home on Community Lane. Neighborhood community center available for homeowner use to entertain. Eco friendly home very energy efficient with unseen extras like rigid foam insulation. Nice yard with a quiet setting.
This property is off market, which means it's not currently listed for sale or rent on Zillow. This may be different from what's available on other websites or public sources.


