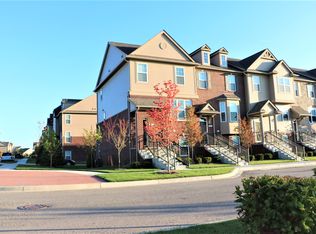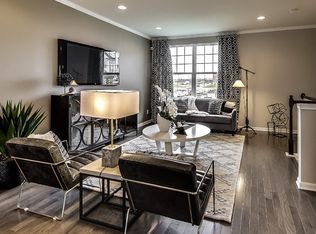Sold for $445,000
$445,000
2669 Helmsdale Cir, Rochester, MI 48307
4beds
2,400sqft
Townhouse
Built in 2016
-- sqft lot
$449,800 Zestimate®
$185/sqft
$3,070 Estimated rent
Home value
$449,800
$427,000 - $472,000
$3,070/mo
Zestimate® history
Loading...
Owner options
Explore your selling options
What's special
This 4 bedroom, 4.5 bath end-unit townhome blends elegant design with modern convenience in one of the area’s most desirable communities. Featuring fresh interior paint and an open concept layout, the home is bathed in natural light from end unit windows, creating a warm and airy ambiance throughout. The chef’s kitchen is a true showpiece, complete with a striking oversized island, premium finishes, and seamless flow to the dining and living areas, perfect for both everyday living and stylish entertaining. Two bedrooms include private en-suite baths, while the expansive primary suite offers dual walk in closets and a spa inspired retreat. Plush carpeting, recessed lighting, and meticulous detailing elevate every room, while a private deck above the garage provides a serene outdoor escape. With a low HOA and an unbeatable location near major freeways and premier shopping, this residence delivers luxury, convenience, and timeless appeal.
Zillow last checked: 8 hours ago
Listing updated: October 15, 2025 at 06:24am
Listed by:
Laith Alkhafaji 248-667-2754,
KW Domain
Bought with:
Brittany Schreck, 6501439178
Quest Realty LLC
Source: Realcomp II,MLS#: 20251032604
Facts & features
Interior
Bedrooms & bathrooms
- Bedrooms: 4
- Bathrooms: 5
- Full bathrooms: 4
- 1/2 bathrooms: 1
Heating
- Forced Air, Natural Gas
Cooling
- Ceiling Fans, Central Air
Appliances
- Included: Built In Electric Oven, Dishwasher, Dryer, Free Standing Refrigerator, Gas Cooktop, Microwave
- Laundry: In Unit, Laundry Room
Features
- Has basement: No
- Has fireplace: No
Interior area
- Total interior livable area: 2,400 sqft
- Finished area above ground: 2,400
Property
Parking
- Total spaces: 2
- Parking features: Two Car Garage, Attached
- Attached garage spaces: 2
Features
- Levels: Tri Level
- Entry location: GroundLevel
- Patio & porch: Deck
- Exterior features: Balcony, Private Entrance
- Pool features: Community, In Ground, Outdoor Pool
Lot
- Features: Corner Lot
Details
- Parcel number: 1526378043
- Special conditions: Short Sale No,Standard
Construction
Type & style
- Home type: Townhouse
- Architectural style: Colonial,End Unit,Split Level,Townhouse
- Property subtype: Townhouse
Materials
- Brick, Vinyl Siding
- Foundation: Slab
- Roof: Asphalt
Condition
- New construction: No
- Year built: 2016
Utilities & green energy
- Sewer: Public Sewer
- Water: Public
Community & neighborhood
Community
- Community features: Sidewalks, Tennis Courts
Location
- Region: Rochester
- Subdivision: BARRINGTON PARK OCCPN 2135
HOA & financial
HOA
- Has HOA: Yes
- HOA fee: $225 monthly
- Services included: Maintenance Grounds, Snow Removal, Trash
- Association phone: 248-650-8983
Other
Other facts
- Listing agreement: Exclusive Right To Sell
- Listing terms: Cash,Conventional,FHA,Va Loan
Price history
| Date | Event | Price |
|---|---|---|
| 9/24/2025 | Sold | $445,000-1.1%$185/sqft |
Source: | ||
| 9/19/2025 | Pending sale | $450,000$188/sqft |
Source: | ||
| 9/4/2025 | Listed for sale | $450,000-2.2%$188/sqft |
Source: | ||
| 8/9/2025 | Listing removed | $459,900$192/sqft |
Source: | ||
| 8/8/2025 | Price change | $459,900-1.6%$192/sqft |
Source: | ||
Public tax history
Tax history is unavailable.
Neighborhood: 48307
Nearby schools
GreatSchools rating
- 8/10Hampton Elementary SchoolGrades: PK-5Distance: 0.9 mi
- 9/10Reuther Middle SchoolGrades: 6-12Distance: 1.1 mi
- 10/10Rochester High SchoolGrades: 7-12Distance: 3.3 mi
Get a cash offer in 3 minutes
Find out how much your home could sell for in as little as 3 minutes with a no-obligation cash offer.
Estimated market value$449,800
Get a cash offer in 3 minutes
Find out how much your home could sell for in as little as 3 minutes with a no-obligation cash offer.
Estimated market value
$449,800

