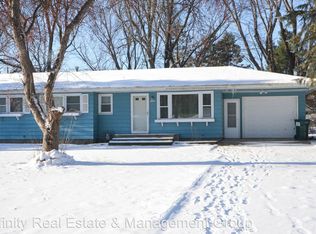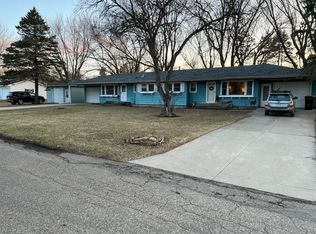Closed
$340,000
2669 Erin Ln NE, Rochester, MN 55906
4beds
2,208sqft
Single Family Residence
Built in 1961
0.48 Acres Lot
$348,200 Zestimate®
$154/sqft
$2,429 Estimated rent
Home value
$348,200
$331,000 - $366,000
$2,429/mo
Zestimate® history
Loading...
Owner options
Explore your selling options
What's special
Welcome to an endearing Cape Cod home with 4 bedrooms and 2 full bathrooms. This home blends classic charm with modern conveniences. Plank flooring spans the main and upper floors, and both bathrooms have been updated. The home features a fully remodeled kitchen with navy blue and white cabinets, SS appliances, and fun backsplash tile. You are sure to love the large, flat, yard that is offered with the double lot. There is extra room to hangout in the basement, loads of storage space, and a small workshop area. The roof is brand new, windows have been replaced, along with many more updates that make this home truly move-in ready!
Zillow last checked: 8 hours ago
Listing updated: April 24, 2025 at 10:39pm
Listed by:
Krystal Jorgenson 507-250-4800,
Re/Max Results
Bought with:
Corey Mercer
Jason Mitchell Group
Source: NorthstarMLS as distributed by MLS GRID,MLS#: 6493826
Facts & features
Interior
Bedrooms & bathrooms
- Bedrooms: 4
- Bathrooms: 2
- Full bathrooms: 2
Bedroom 1
- Level: Main
Bedroom 2
- Level: Main
Bedroom 3
- Level: Upper
Bedroom 4
- Level: Upper
Bathroom
- Level: Main
Dining room
- Level: Main
Kitchen
- Level: Main
Living room
- Level: Main
Heating
- Forced Air
Cooling
- Central Air
Appliances
- Included: Dishwasher, Dryer, Microwave, Range, Refrigerator, Washer, Water Softener Owned
Features
- Basement: Unfinished
- Has fireplace: No
Interior area
- Total structure area: 2,208
- Total interior livable area: 2,208 sqft
- Finished area above ground: 1,344
- Finished area below ground: 0
Property
Parking
- Total spaces: 2
- Parking features: Attached, Asphalt, Garage Door Opener
- Attached garage spaces: 2
- Has uncovered spaces: Yes
Accessibility
- Accessibility features: None
Features
- Levels: Two
- Stories: 2
- Patio & porch: Patio
- Fencing: None
Lot
- Size: 0.48 Acres
- Dimensions: 149 x 139
- Features: Wooded
Details
- Foundation area: 864
- Parcel number: 742344049042
- Zoning description: Residential-Single Family
Construction
Type & style
- Home type: SingleFamily
- Property subtype: Single Family Residence
Materials
- Vinyl Siding, Block
Condition
- Age of Property: 64
- New construction: No
- Year built: 1961
Utilities & green energy
- Electric: Circuit Breakers
- Gas: Natural Gas
- Sewer: City Sewer/Connected
- Water: City Water/Connected
Community & neighborhood
Location
- Region: Rochester
- Subdivision: Riverview Sub
HOA & financial
HOA
- Has HOA: No
Price history
| Date | Event | Price |
|---|---|---|
| 4/24/2024 | Sold | $340,000+3.1%$154/sqft |
Source: | ||
| 3/4/2024 | Pending sale | $329,900$149/sqft |
Source: | ||
| 3/1/2024 | Listed for sale | $329,900+67.5%$149/sqft |
Source: | ||
| 3/24/2017 | Sold | $196,900+2.1%$89/sqft |
Source: | ||
| 2/15/2017 | Pending sale | $192,900$87/sqft |
Source: Coldwell Banker Burnet - Rochester #4076726 | ||
Public tax history
| Year | Property taxes | Tax assessment |
|---|---|---|
| 2025 | $3,238 | $252,700 -1% |
| 2024 | -- | $255,300 +4.8% |
| 2023 | $2,836 +10.9% | $243,700 +19.6% |
Find assessor info on the county website
Neighborhood: 55906
Nearby schools
GreatSchools rating
- 5/10Hoover Elementary SchoolGrades: 3-5Distance: 0.6 mi
- 4/10Kellogg Middle SchoolGrades: 6-8Distance: 0.9 mi
- 8/10Century Senior High SchoolGrades: 8-12Distance: 1.8 mi
Schools provided by the listing agent
- Elementary: Churchill-Hoover
- Middle: Kellogg
- High: Century
Source: NorthstarMLS as distributed by MLS GRID. This data may not be complete. We recommend contacting the local school district to confirm school assignments for this home.
Get a cash offer in 3 minutes
Find out how much your home could sell for in as little as 3 minutes with a no-obligation cash offer.
Estimated market value
$348,200
Get a cash offer in 3 minutes
Find out how much your home could sell for in as little as 3 minutes with a no-obligation cash offer.
Estimated market value
$348,200

