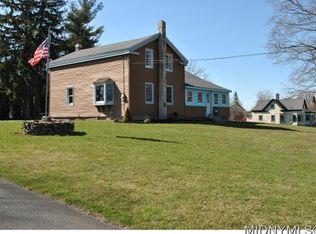Circa 1790 refurbished farmhouse. Hand hewn beams throughout with loft overlooking great room. Unique property.
This property is off market, which means it's not currently listed for sale or rent on Zillow. This may be different from what's available on other websites or public sources.
