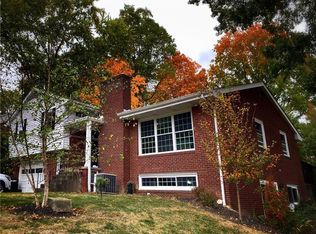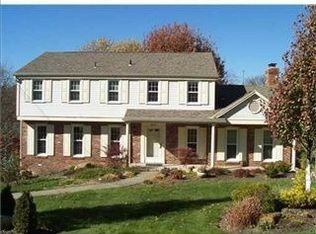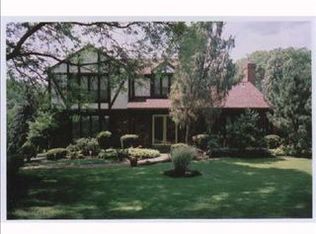Sold for $542,000 on 06/23/23
$542,000
2669 Cedarvue Dr, Pittsburgh, PA 15241
4beds
2,304sqft
Single Family Residence
Built in 1958
0.36 Acres Lot
$579,000 Zestimate®
$235/sqft
$2,976 Estimated rent
Home value
$579,000
$550,000 - $608,000
$2,976/mo
Zestimate® history
Loading...
Owner options
Explore your selling options
What's special
Fabulous Multi-Level in sought after DEERFIELD MANOR. ALL NEW Gorgeous Custom Gourmet Kitchen w/ Soft Close Drawers/Cabinets, Huge Island Breakfast Bar, Quartz Countertops, SS Appliances w/ Double Ovens, Gas Cooktop, Pull Out Pantry Drawers, Luxury Vinyl Floor & MORE! 2 Skylights bring in Natural Light. Sliding Doors to an Amazing Gazebo that Extends your Entertaining & Relaxation Space. Grill Connected to Natural Gas Line. Refinished Hardwood Floors in the Main & Upper levels. Gas Stone Fireplace, Huge Bow Window & Built-In Shelving are featured in the Living Rm that’s Open to the Dining Room. Both Rooms are accented by Crown Molding & there’s New Blinds on this Floor too! Giant Family Rm has another Gas Fireplace, a Wet Bar w/ Refrigerator, Wine Cooler, Microwave & New Blinds that can be Controlled by Alexa. Fireplace has Battery Back Up. More Sliders to Concrete Side Patio. Den could be BedRm 5, PlayRm, Home Office, etc. BedRms are very Generously Sized & have loads of Closet Space.
Zillow last checked: 8 hours ago
Listing updated: June 23, 2023 at 10:16am
Listed by:
Sam Pace 724-327-0444,
BERKSHIRE HATHAWAY THE PREFERRED REALTY
Bought with:
Jennifer Faure, RS328786
COLDWELL BANKER REALTY
Source: WPMLS,MLS#: 1601110 Originating MLS: West Penn Multi-List
Originating MLS: West Penn Multi-List
Facts & features
Interior
Bedrooms & bathrooms
- Bedrooms: 4
- Bathrooms: 3
- Full bathrooms: 3
Primary bedroom
- Level: Upper
- Dimensions: 19x16
Bedroom 2
- Level: Upper
- Dimensions: 15x11
Bedroom 3
- Level: Upper
- Dimensions: 13x11
Bedroom 4
- Level: Upper
- Dimensions: 13x12
Bedroom 5
- Level: Lower
- Dimensions: = Den
Den
- Level: Lower
- Dimensions: 21x12
Dining room
- Level: Main
- Dimensions: 14x12
Entry foyer
- Level: Main
- Dimensions: 14x8
Family room
- Level: Lower
- Dimensions: 28x27
Kitchen
- Level: Main
- Dimensions: 18x15
Laundry
- Level: Lower
- Dimensions: 12x5
Living room
- Level: Main
- Dimensions: 24x15
Heating
- Forced Air, Gas
Cooling
- Central Air
Appliances
- Included: Some Gas Appliances, Convection Oven, Dryer, Dishwasher, Disposal, Microwave, Refrigerator, Stove, Washer
Features
- Kitchen Island, Pantry, Window Treatments
- Flooring: Carpet, Ceramic Tile, Hardwood
- Windows: Window Treatments
- Basement: Finished,Walk-Out Access
- Number of fireplaces: 2
- Fireplace features: Gas, Family/Living/Great Room
Interior area
- Total structure area: 2,304
- Total interior livable area: 2,304 sqft
Property
Parking
- Total spaces: 2
- Parking features: Built In, Garage Door Opener
- Has attached garage: Yes
Features
- Levels: Multi/Split
- Stories: 2
- Pool features: None
Lot
- Size: 0.36 Acres
- Dimensions: 105 x 150 m/l
Details
- Parcel number: 0669K00040000000
Construction
Type & style
- Home type: SingleFamily
- Architectural style: Multi-Level
- Property subtype: Single Family Residence
Materials
- Brick, Cedar
- Roof: Asphalt
Condition
- Resale
- Year built: 1958
Details
- Warranty included: Yes
Utilities & green energy
- Sewer: Public Sewer
- Water: Public
Community & neighborhood
Location
- Region: Pittsburgh
- Subdivision: Deerfield Manor
Price history
| Date | Event | Price |
|---|---|---|
| 6/4/2024 | Listing removed | -- |
Source: BHHS broker feed | ||
| 6/24/2023 | Pending sale | $564,000+4.1%$245/sqft |
Source: BHHS broker feed #1601110 | ||
| 6/23/2023 | Sold | $542,000-3.9%$235/sqft |
Source: | ||
| 5/16/2023 | Pending sale | $564,000$245/sqft |
Source: BHHS broker feed #1601110 | ||
| 4/27/2023 | Contingent | $564,000$245/sqft |
Source: | ||
Public tax history
| Year | Property taxes | Tax assessment |
|---|---|---|
| 2025 | $11,298 +36.9% | $277,400 +28.4% |
| 2024 | $8,254 +645.4% | $216,100 -7.7% |
| 2023 | $1,107 | $234,100 |
Find assessor info on the county website
Neighborhood: 15241
Nearby schools
GreatSchools rating
- 5/10Boyce Middle SchoolGrades: 5-6Distance: 0.4 mi
- 7/10Fort Couch Middle SchoolGrades: 7-8Distance: 3.3 mi
- 8/10Upper Saint Clair High SchoolGrades: 9-12Distance: 2 mi
Schools provided by the listing agent
- District: Upper St Clair
Source: WPMLS. This data may not be complete. We recommend contacting the local school district to confirm school assignments for this home.

Get pre-qualified for a loan
At Zillow Home Loans, we can pre-qualify you in as little as 5 minutes with no impact to your credit score.An equal housing lender. NMLS #10287.


