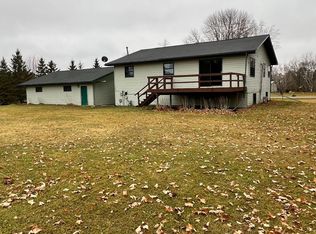Closed
$301,400
26682 Evergreen Ln, Cohasset, MN 55721
3beds
2,140sqft
Single Family Residence
Built in 1978
1.08 Acres Lot
$333,900 Zestimate®
$141/sqft
$1,921 Estimated rent
Home value
$333,900
$317,000 - $351,000
$1,921/mo
Zestimate® history
Loading...
Owner options
Explore your selling options
What's special
You will instantly fall in love with this move in ready home located at the end of the cul-de-sac. This
home sits on just over an acer of land with a 24X36 detached garage. The home boosts many upgrades
including a natural gas furnace that was installed in 2021. Kitchen cabinets and flooring were updated in
2020. There is a new built in farm style island with dining area in the kitchen. Main floor bathroom as
been updated recently. Most of the home has new paint and newer flooring. Other highlights include a
large family room with a fireplace, spacious entryway and overall good storage though out the house. The
deck off the kitchen provides a pleasant outdoor cooking and dining experience. The backyard has a open
firepit area ready for your finishing touches. Attached garage is heated and insulated. All of this and
just 4 miles from Grand Rapids.
All offers must be submitted by Friday, July 7th at 4pm.
Zillow last checked: 8 hours ago
Listing updated: May 06, 2025 at 10:58am
Listed by:
Crystal Marlette 218-256-1203,
Keller Williams Realty Professionals
Bought with:
COLDWELL BANKER NORTHWOODS
Source: NorthstarMLS as distributed by MLS GRID,MLS#: 6396340
Facts & features
Interior
Bedrooms & bathrooms
- Bedrooms: 3
- Bathrooms: 2
- Full bathrooms: 1
- 3/4 bathrooms: 1
Bedroom 1
- Level: Main
- Area: 224 Square Feet
- Dimensions: 14X16
Bedroom 2
- Level: Main
- Area: 168 Square Feet
- Dimensions: 14X12
Bedroom 3
- Level: Lower
- Area: 168 Square Feet
- Dimensions: 14X12
Family room
- Level: Lower
- Area: 336 Square Feet
- Dimensions: 14X24
Kitchen
- Level: Main
- Area: 260 Square Feet
- Dimensions: 20X13
Laundry
- Level: Lower
- Area: 117 Square Feet
- Dimensions: 9X13
Living room
- Level: Main
- Area: 168 Square Feet
- Dimensions: 14X12
Heating
- Forced Air, Fireplace(s), Heat Pump
Cooling
- Central Air
Appliances
- Included: Dishwasher, Dryer, Electric Water Heater, Microwave, Range, Refrigerator, Washer
Features
- Basement: Block
- Number of fireplaces: 1
- Fireplace features: Family Room, Stone, Wood Burning
Interior area
- Total structure area: 2,140
- Total interior livable area: 2,140 sqft
- Finished area above ground: 1,100
- Finished area below ground: 1,040
Property
Parking
- Total spaces: 4
- Parking features: Attached, Detached, Gravel
- Attached garage spaces: 4
Accessibility
- Accessibility features: None
Features
- Levels: Multi/Split
- Patio & porch: Deck, Front Porch
Lot
- Size: 1.08 Acres
- Dimensions: 235 x 200
- Features: Wooded
Details
- Foundation area: 1100
- Parcel number: 054700165
- Zoning description: Residential-Single Family
Construction
Type & style
- Home type: SingleFamily
- Property subtype: Single Family Residence
Materials
- Block, Brick/Stone, Wood Siding, Frame
- Roof: Age Over 8 Years,Asphalt
Condition
- Age of Property: 47
- New construction: No
- Year built: 1978
Utilities & green energy
- Electric: 200+ Amp Service, Power Company: Lake Country Power
- Gas: Natural Gas, Propane, Wood
- Sewer: City Sewer/Connected
- Water: City Water/Connected
Community & neighborhood
Location
- Region: Cohasset
- Subdivision: Evergreen Add
HOA & financial
HOA
- Has HOA: No
Price history
| Date | Event | Price |
|---|---|---|
| 8/11/2023 | Sold | $301,400+1.7%$141/sqft |
Source: | ||
| 7/12/2023 | Pending sale | $296,400$139/sqft |
Source: | ||
| 7/5/2023 | Listed for sale | $296,400+64.7%$139/sqft |
Source: | ||
| 9/25/2019 | Sold | $180,000+1.1%$84/sqft |
Source: | ||
| 9/9/2019 | Pending sale | $178,000$83/sqft |
Source: EDGE OF THE WILDERNESS LAKES & HOMES #9933148 | ||
Public tax history
| Year | Property taxes | Tax assessment |
|---|---|---|
| 2024 | $3,283 +23.8% | $322,960 -2.8% |
| 2023 | $2,651 +8.6% | $332,270 |
| 2022 | $2,441 +12.2% | -- |
Find assessor info on the county website
Neighborhood: 55721
Nearby schools
GreatSchools rating
- 6/10Cohasset Elementary SchoolGrades: K-5Distance: 0.3 mi
- 5/10Robert J. Elkington Middle SchoolGrades: 6-8Distance: 4.8 mi
- 7/10Grand Rapids Senior High SchoolGrades: 9-12Distance: 3.4 mi

Get pre-qualified for a loan
At Zillow Home Loans, we can pre-qualify you in as little as 5 minutes with no impact to your credit score.An equal housing lender. NMLS #10287.
