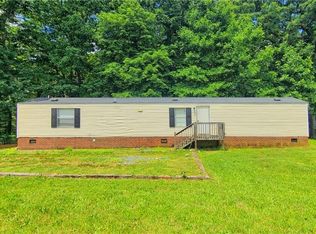Sold for $135,000
$135,000
2668 Young Rd, Walnut Cove, NC 27052
3beds
1,152sqft
Manufactured Home, Residential, Mobile Home
Built in 1999
1.07 Acres Lot
$136,200 Zestimate®
$--/sqft
$1,136 Estimated rent
Home value
$136,200
Estimated sales range
Not available
$1,136/mo
Zestimate® history
Loading...
Owner options
Explore your selling options
What's special
Back on Market! Check out this property; single wide with 3 bedrooms, 2 baths, a large detached garage and a carport. Secluded and rural location. House sits on brick perimeter walls and there's an engineering inspection report available. The back bedroom is an addition. Kitchen updated with stainless steel appliances, butcher-block style counters, tile backsplash, gas cook top and a stylish island with extra storage and a wine cooler built-in. The detached garage sits on concrete slab, has electric service, insolated with 2 roll-up doors and 2 standard doors. There's a shed behind the garage great for extra storage. Nice front covered porch and a back deck exiting the laundry backdoor. The septic was updated/permitted in Sep of 2022 for 3 bedrooms. There is an old well on the lot not in use and the property currently uses water from a well shared with 2690 Young Rd. All of the items remaining at the property are negotiable. Ask lender for financing options. See agent only remarks.
Zillow last checked: 8 hours ago
Listing updated: December 19, 2024 at 11:29am
Listed by:
Marco Mata 336-575-5308,
Marco’s Realty
Bought with:
Katie Trenerowski, 301612
Berkshire Hathaway HomeServices Carolinas Realty
Source: Triad MLS,MLS#: 1144967 Originating MLS: Winston-Salem
Originating MLS: Winston-Salem
Facts & features
Interior
Bedrooms & bathrooms
- Bedrooms: 3
- Bathrooms: 2
- Full bathrooms: 2
- Main level bathrooms: 2
Primary bedroom
- Level: Main
- Dimensions: 17.25 x 11.58
Bedroom 2
- Level: Main
- Dimensions: 12.75 x 8.5
Bedroom 3
- Level: Main
- Dimensions: 13 x 10.58
Kitchen
- Level: Main
- Dimensions: 13 x 12.67
Laundry
- Level: Main
- Dimensions: 7.42 x 5.75
Living room
- Level: Main
- Dimensions: 13 x 12.25
Heating
- Heat Pump, Electric
Cooling
- Heat Pump
Appliances
- Included: Electric Water Heater
Features
- Basement: Crawl Space
- Attic: No Access
- Has fireplace: No
Interior area
- Total structure area: 1,152
- Total interior livable area: 1,152 sqft
- Finished area above ground: 1,152
Property
Parking
- Total spaces: 4
- Parking features: Carport, Driveway, Detached Carport, Detached
- Garage spaces: 4
- Has carport: Yes
- Has uncovered spaces: Yes
Features
- Levels: One
- Stories: 1
- Patio & porch: Porch
- Pool features: None
- Fencing: Fenced
Lot
- Size: 1.07 Acres
- Features: Cleared, Mountain, Rural, Not in Flood Zone
Details
- Additional structures: Storage
- Parcel number: 693500544694
- Zoning: RA
- Special conditions: Owner Sale
Construction
Type & style
- Home type: MobileManufactured
- Architectural style: Mobile - Single Wide
- Property subtype: Manufactured Home, Residential, Mobile Home
Materials
- Aluminum Siding
Condition
- Year built: 1999
Utilities & green energy
- Sewer: Septic Tank
- Water: Shared Well
Community & neighborhood
Location
- Region: Walnut Cove
Other
Other facts
- Listing agreement: Exclusive Right To Sell
- Listing terms: Cash,Conventional
Price history
| Date | Event | Price |
|---|---|---|
| 12/19/2024 | Sold | $135,000-3.6% |
Source: | ||
| 11/3/2024 | Pending sale | $140,000 |
Source: | ||
| 10/20/2024 | Listed for sale | $140,000 |
Source: | ||
| 10/5/2024 | Pending sale | $140,000 |
Source: | ||
| 9/27/2024 | Price change | $140,000-6.7% |
Source: | ||
Public tax history
| Year | Property taxes | Tax assessment |
|---|---|---|
| 2024 | $322 +9.5% | $39,800 |
| 2023 | $295 | $39,800 |
| 2022 | $295 | $39,800 |
Find assessor info on the county website
Neighborhood: 27052
Nearby schools
GreatSchools rating
- 6/10Walnut Cove ElementaryGrades: PK-5Distance: 5.7 mi
- 2/10Southeastern Stokes MiddleGrades: 6-8Distance: 6.9 mi
- 7/10South Stokes HighGrades: 9-12Distance: 2.8 mi
Get a cash offer in 3 minutes
Find out how much your home could sell for in as little as 3 minutes with a no-obligation cash offer.
Estimated market value$136,200
Get a cash offer in 3 minutes
Find out how much your home could sell for in as little as 3 minutes with a no-obligation cash offer.
Estimated market value
$136,200
