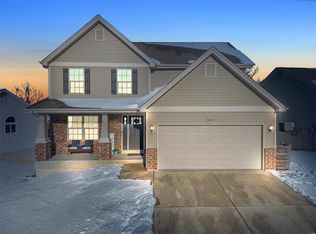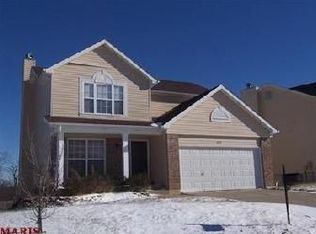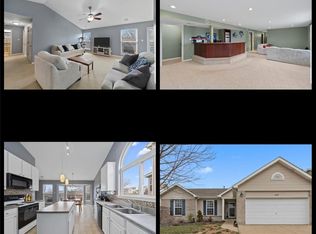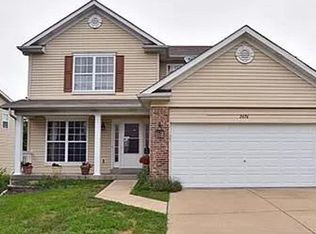4 bedrooms and 3 full baths compliment this lovely ranch that also offers a professionally finished, walk out lower level with 4th bed and 3rd full bath. Walk out to patio for more spread out entertaining space! Enjoy the bamboo wood floors flowing through the main level with their rich color and shine. So gorgeous! Cozy up to the wood burning fireplace in the large great room - plus enjoy the the size of this kitchen and breakfast room. New granite counters line the kitchen plus enjoy the fabulous view from the maintenance free deck - Awesome! Main floor laundry room is so convenient! Both main floor baths have been updated too! Large rec room in lower level is so entertaining friendly and still offers plenty of storage space on this level! Oversized 2 car garage too! Check out this great house today at a great price and bring your boxes cause you won't want to leave!
This property is off market, which means it's not currently listed for sale or rent on Zillow. This may be different from what's available on other websites or public sources.



