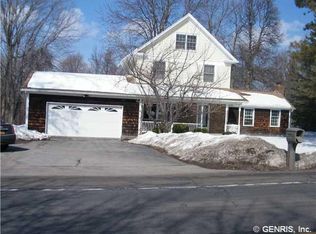Open Sat/Sun 1-3 SPENCERPORT SCHOOLS!! Enjoy walks along the Erie canal & hikes through the woods all while having the convenience of restaurants, shopping and Unity Hospital near by. This pristine updated four bedroom home is located directly across from the Erie Canal and its scenic tow path. For more nature walks and beautiful scenery this home's backyard backs up to forever wild woods with existing trails! New tear off Roof, kitchen, bathrooms, carpeting, refinished hard woods, light fixtures & freshly painted throughout. Finished spacious laundry room adds an additional 300 sq'. Excellent in-law potential with separate entrance. Plenty of room to make the 1/2 bath a full if desired. Furnace has a new motor module. Stainless steel kitchen appliances included. Spacious Shed. A must see!
This property is off market, which means it's not currently listed for sale or rent on Zillow. This may be different from what's available on other websites or public sources.
