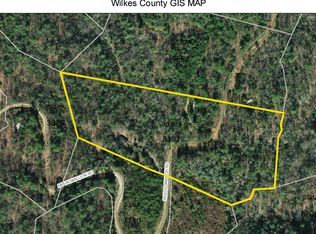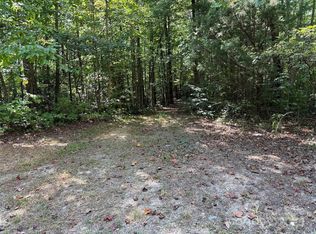Sold for $180,000
$180,000
2668 Reedy Branch Rd, Purlear, NC 28665
2beds
1,728sqft
Stick/Site Built, Residential, Single Family Residence
Built in 2006
5.34 Acres Lot
$258,600 Zestimate®
$--/sqft
$1,726 Estimated rent
Home value
$258,600
$246,000 - $272,000
$1,726/mo
Zestimate® history
Loading...
Owner options
Explore your selling options
What's special
Unique and spacious 2 bedroom, 1.5 bath 2- story home featuring 2 bonus rooms. The solid construction around shipping containers contribute to low utilities costs. Includes covered front porch ( perfect for gatherings with family and friends), 2 large decks, rustic wired workshop/storage building, and your very own observation tower. Situated on 5.34 acres with lots of privacy and a trail leading to a bold stream. Offering a return to nature with natural wooded area and wildlife.
Zillow last checked: 8 hours ago
Listing updated: April 11, 2024 at 08:48am
Listed by:
Linda Zinger 336-902-8735,
Carolina Realty ERA Live Moore
Bought with:
Beverly Greene, 301557
A-1 Mountain Realty
Source: Triad MLS,MLS#: 1102532 Originating MLS: Winston-Salem
Originating MLS: Winston-Salem
Facts & features
Interior
Bedrooms & bathrooms
- Bedrooms: 2
- Bathrooms: 2
- Full bathrooms: 1
- 1/2 bathrooms: 1
- Main level bathrooms: 1
Heating
- Heat Pump, Electric
Cooling
- Central Air
Appliances
- Included: Built-In Range, Dishwasher, Electric Water Heater
Features
- Great Room
- Flooring: Laminate
- Basement: Crawl Space
- Has fireplace: Yes
- Fireplace features: Primary Bedroom
Interior area
- Total structure area: 1,728
- Total interior livable area: 1,728 sqft
- Finished area above ground: 1,728
Property
Features
- Levels: One and One Half
- Stories: 1
- Exterior features: Balcony
- Pool features: None
- Has view: Yes
- View description: Mountain(s)
Lot
- Size: 5.34 Acres
- Features: Horses Allowed, Dead End, Partially Wooded, Secluded, Partial Flood Zone
- Residential vegetation: Partially Wooded
Details
- Additional structures: Storage
- Parcel number: 0802209
- Zoning: residential
- Special conditions: Owner Sale
- Horses can be raised: Yes
Construction
Type & style
- Home type: SingleFamily
- Property subtype: Stick/Site Built, Residential, Single Family Residence
Materials
- See Remarks
Condition
- Year built: 2006
Utilities & green energy
- Sewer: Septic Tank
- Water: Shared Well
Community & neighborhood
Location
- Region: Purlear
- Subdivision: Triplett Ridge
Other
Other facts
- Listing agreement: Exclusive Right To Sell
Price history
| Date | Event | Price |
|---|---|---|
| 11/1/2025 | Listing removed | $275,000$159/sqft |
Source: | ||
| 6/21/2025 | Price change | $275,000-3.5%$159/sqft |
Source: | ||
| 5/30/2025 | Price change | $285,000-3.4%$165/sqft |
Source: | ||
| 4/14/2025 | Listed for sale | $295,000+63.9%$171/sqft |
Source: | ||
| 6/15/2023 | Sold | $180,000-4.2% |
Source: | ||
Public tax history
| Year | Property taxes | Tax assessment |
|---|---|---|
| 2025 | $1,204 +166.2% | $236,080 +301.9% |
| 2024 | $452 +9.9% | $58,740 +9.9% |
| 2023 | $411 | $53,440 |
Find assessor info on the county website
Neighborhood: 28665
Nearby schools
GreatSchools rating
- 4/10Mount Pleasant ElementaryGrades: PK-5Distance: 3.4 mi
- 3/10West Wilkes MiddleGrades: 6-8Distance: 6.8 mi
- 4/10West Wilkes HighGrades: 9-12Distance: 5.7 mi
Get pre-qualified for a loan
At Zillow Home Loans, we can pre-qualify you in as little as 5 minutes with no impact to your credit score.An equal housing lender. NMLS #10287.

