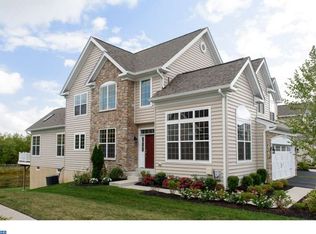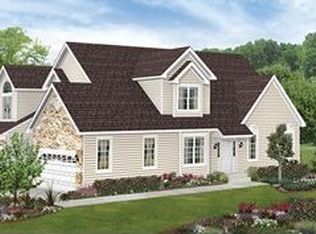Sold for $690,000 on 02/27/25
$690,000
2668 Primrose Ct, Chester Springs, PA 19425
3beds
3,790sqft
Townhouse
Built in 2013
4,760 Square Feet Lot
$714,200 Zestimate®
$182/sqft
$3,581 Estimated rent
Home value
$714,200
$671,000 - $764,000
$3,581/mo
Zestimate® history
Loading...
Owner options
Explore your selling options
What's special
Welcome to 2668 Primrose Ct, a beautifully appointed 3-bedroom, 2 full and 2 half-bath townhome located at the end of a quiet cul-de-sac in the desirable Byers Station community. This home offers stunning pond views and an open-concept first floor with soaring 10-foot ceilings and rich hardwood flooring that flows seamlessly throughout most of the main level, except for the spacious 2-story family room, which features plush neutral carpeting. The heart of the home is the kitchen/family room area, perfect for both everyday living and entertaining. The kitchen is well-equipped with plenty of cabinets, counter space, a breakfast bar, recessed lighting, and stainless steel appliances. Adjacent to the kitchen is a cozy sitting area with a gas fireplace, and a charming eating area that leads out to a composite deck overlooking the tranquil pond. The first floor also includes a convenient half bath, a laundry room, and access to the 2-car garage, completing this level. Upstairs, the large primary bedroom suite offers two walk-in closets and a luxurious en-suite bathroom with a soaking tub, stall shower, and a double vanity with a granite countertop. Two generously sized guest bedrooms share a beautifully appointed second full bath, which can be accessed from either the hallway or one of the secondary bedrooms. The impressive lower level comes fully outfitted and provides tons of additional living space with a finished walk-out basement featuring a wet bar, and a half bath as well as copious unfinished storage space — perfect for entertaining or accommodating guests. Enjoy the serenity of pond views from your deck, and the convenience of being just moments away from shopping, dining, and major routes. Don’t miss the opportunity to make this exceptional home yours!
Zillow last checked: 8 hours ago
Listing updated: February 27, 2025 at 04:01pm
Listed by:
Vince May 610-656-6049,
BHHS Fox & Roach-Media,
Listing Team: Vince May Team, Co-Listing Team: Vince May Team,Co-Listing Agent: Caitlin Manzo 610-389-0781,
BHHS Fox & Roach-Media
Bought with:
Bela Vora, RS313849
Coldwell Banker Realty
Source: Bright MLS,MLS#: PACT2090216
Facts & features
Interior
Bedrooms & bathrooms
- Bedrooms: 3
- Bathrooms: 4
- Full bathrooms: 2
- 1/2 bathrooms: 2
- Main level bathrooms: 1
Basement
- Description: Percent Finished: 80.0
- Area: 1000
Heating
- Forced Air, Natural Gas
Cooling
- Central Air, Electric
Appliances
- Included: Microwave, Stainless Steel Appliance(s), Gas Water Heater
- Laundry: Main Level
Features
- Bar, Soaking Tub, Bathroom - Stall Shower, Bathroom - Walk-In Shower, Breakfast Area, Ceiling Fan(s), Chair Railings, Dining Area, Family Room Off Kitchen, Open Floorplan, Primary Bath(s), Recessed Lighting, Walk-In Closet(s)
- Flooring: Carpet, Ceramic Tile, Hardwood
- Basement: Full,Concrete,Rear Entrance,Sump Pump,Walk-Out Access,Partially Finished
- Number of fireplaces: 1
- Fireplace features: Gas/Propane
Interior area
- Total structure area: 3,790
- Total interior livable area: 3,790 sqft
- Finished area above ground: 2,790
- Finished area below ground: 1,000
Property
Parking
- Total spaces: 4
- Parking features: Garage Faces Front, Inside Entrance, Driveway, Attached
- Attached garage spaces: 2
- Uncovered spaces: 2
Accessibility
- Accessibility features: None
Features
- Levels: Two
- Stories: 2
- Pool features: Community
- Has view: Yes
- View description: Pond
- Has water view: Yes
- Water view: Pond
Lot
- Size: 4,760 sqft
Details
- Additional structures: Above Grade, Below Grade
- Parcel number: 3204 0850
- Zoning: RESIDENTIAL
- Special conditions: Standard
Construction
Type & style
- Home type: Townhouse
- Architectural style: Colonial
- Property subtype: Townhouse
Materials
- Vinyl Siding, Stone
- Foundation: Concrete Perimeter
- Roof: Asphalt,Pitched,Shingle
Condition
- Very Good
- New construction: No
- Year built: 2013
Utilities & green energy
- Electric: 200+ Amp Service
- Sewer: Public Sewer
- Water: Public
- Utilities for property: Underground Utilities
Community & neighborhood
Location
- Region: Chester Springs
- Subdivision: Byers Station
- Municipality: UPPER UWCHLAN TWP
HOA & financial
HOA
- Has HOA: Yes
- HOA fee: $220 monthly
- Services included: All Ground Fee, Pool(s), Health Club, Snow Removal
- Association name: COURTS AT BYERS STATION
Other
Other facts
- Listing agreement: Exclusive Right To Sell
- Ownership: Fee Simple
Price history
| Date | Event | Price |
|---|---|---|
| 2/27/2025 | Sold | $690,000+2.2%$182/sqft |
Source: | ||
| 1/31/2025 | Pending sale | $675,000$178/sqft |
Source: | ||
| 1/30/2025 | Listed for sale | $675,000+62.5%$178/sqft |
Source: | ||
| 8/20/2013 | Sold | $415,470$110/sqft |
Source: Public Record | ||
Public tax history
| Year | Property taxes | Tax assessment |
|---|---|---|
| 2025 | $9,288 +1.7% | $251,640 |
| 2024 | $9,134 +3.3% | $251,640 |
| 2023 | $8,843 +2.9% | $251,640 |
Find assessor info on the county website
Neighborhood: 19425
Nearby schools
GreatSchools rating
- 9/10Pickering Valley El SchoolGrades: K-5Distance: 1.1 mi
- 6/10Lionville Middle SchoolGrades: 7-8Distance: 2.3 mi
- 9/10Downingtown High School East CampusGrades: 9-12Distance: 2.8 mi
Schools provided by the listing agent
- District: Downingtown Area
Source: Bright MLS. This data may not be complete. We recommend contacting the local school district to confirm school assignments for this home.

Get pre-qualified for a loan
At Zillow Home Loans, we can pre-qualify you in as little as 5 minutes with no impact to your credit score.An equal housing lender. NMLS #10287.
Sell for more on Zillow
Get a free Zillow Showcase℠ listing and you could sell for .
$714,200
2% more+ $14,284
With Zillow Showcase(estimated)
$728,484
