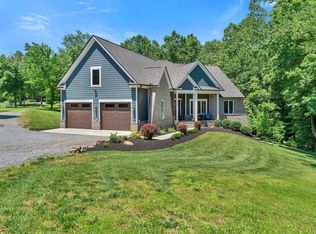Closed
$970,000
2668 Morgan Rd, Joelton, TN 37080
4beds
4,586sqft
Single Family Residence, Residential
Built in 2007
5.06 Acres Lot
$-- Zestimate®
$212/sqft
$7,708 Estimated rent
Home value
Not available
Estimated sales range
Not available
$7,708/mo
Zestimate® history
Loading...
Owner options
Explore your selling options
What's special
Looking to live in the country but only 15 minutes to downtown Nashville - super custom home loaded w/upgrades on a private 5 acre lot. Home boasts hardwood flooring & soaring ceilings as you enter the home with a formal Dining Rm & separate Office w/Wet Bar & French Doors! Living RM features a fireplace. Gourmet Kitchen offers custom cabinets, granite countertops, SS appliances w/gas cooktop & dbl ovens, large center island, Breakfast RM + Sun RM! Expansive wall of windows allow lots of natural light across the back & overlooking the inground Pool & covered Porch area. Primary BR w/large walk-in steam shower! Laundry RM w/built-ins. Dual staircase. Great entertainment space on 2nd level provides 3 additional Bedrooms, 2 full baths, Theater RM, separate Play RM/Hobby RM + Loft area-there is space for everyone! Walk-in attic Storage. Pastures w/fencing 2 acres~large Metal Bldg! 3 NEW HVACs in last year. Tankless hot water heater. Seller offering a carpet allowance. Seller ready to sell
Zillow last checked: 8 hours ago
Listing updated: November 11, 2024 at 08:40am
Listing Provided by:
MELODY HOLT 615-414-5171,
Century 21 Premier
Bought with:
Mayra Franco, 280913
Benchmark Realty, LLC
Source: RealTracs MLS as distributed by MLS GRID,MLS#: 2707353
Facts & features
Interior
Bedrooms & bathrooms
- Bedrooms: 4
- Bathrooms: 5
- Full bathrooms: 3
- 1/2 bathrooms: 2
- Main level bedrooms: 1
Bedroom 1
- Area: 289 Square Feet
- Dimensions: 17x17
Bedroom 2
- Features: Bath
- Level: Bath
- Area: 210 Square Feet
- Dimensions: 15x14
Bedroom 3
- Features: Bath
- Level: Bath
- Area: 168 Square Feet
- Dimensions: 14x12
Bedroom 4
- Features: Extra Large Closet
- Level: Extra Large Closet
- Area: 210 Square Feet
- Dimensions: 15x14
Bonus room
- Features: Second Floor
- Level: Second Floor
- Area: 345 Square Feet
- Dimensions: 23x15
Dining room
- Features: Formal
- Level: Formal
- Area: 210 Square Feet
- Dimensions: 15x14
Kitchen
- Features: Eat-in Kitchen
- Level: Eat-in Kitchen
- Area: 336 Square Feet
- Dimensions: 24x14
Living room
- Features: Separate
- Level: Separate
- Area: 230 Square Feet
- Dimensions: 23x10
Heating
- Electric, Central
Cooling
- Electric, Central Air
Appliances
- Included: Dishwasher, Disposal, Microwave, Refrigerator, Stainless Steel Appliance(s), Double Oven, Electric Oven, Cooktop
Features
- Ceiling Fan(s), Entrance Foyer, Extra Closets, High Ceilings, Open Floorplan, Pantry, Storage, Walk-In Closet(s), Wet Bar, Primary Bedroom Main Floor
- Flooring: Carpet, Wood, Tile
- Basement: Crawl Space
- Number of fireplaces: 1
- Fireplace features: Living Room
Interior area
- Total structure area: 4,586
- Total interior livable area: 4,586 sqft
- Finished area above ground: 4,586
Property
Parking
- Total spaces: 3
- Parking features: Garage Faces Side, Concrete
- Garage spaces: 3
Features
- Levels: Two
- Stories: 2
- Patio & porch: Patio, Porch, Covered
- Has private pool: Yes
- Pool features: In Ground
- Fencing: Split Rail
Lot
- Size: 5.06 Acres
- Features: Level, Private
Details
- Parcel number: 01500028600
- Special conditions: Standard
- Other equipment: Satellite Dish
Construction
Type & style
- Home type: SingleFamily
- Architectural style: Traditional
- Property subtype: Single Family Residence, Residential
Materials
- Brick, Stone
- Roof: Shingle
Condition
- New construction: No
- Year built: 2007
Utilities & green energy
- Sewer: Septic Tank
- Water: Public
- Utilities for property: Electricity Available, Water Available, Cable Connected
Green energy
- Energy efficient items: Water Heater, Insulation, Windows
Community & neighborhood
Security
- Security features: Smoke Detector(s)
Location
- Region: Joelton
- Subdivision: 5.06 Acres
Price history
| Date | Event | Price |
|---|---|---|
| 11/8/2024 | Sold | $970,000+2.1%$212/sqft |
Source: | ||
| 10/4/2024 | Contingent | $949,900$207/sqft |
Source: | ||
| 10/2/2024 | Price change | $949,900-13.6%$207/sqft |
Source: | ||
| 9/26/2024 | Listed for sale | $1,099,000+74.5%$240/sqft |
Source: | ||
| 4/4/2018 | Listing removed | $629,900$137/sqft |
Source: CENTURY 21 Premier #1899113 Report a problem | ||
Public tax history
| Year | Property taxes | Tax assessment |
|---|---|---|
| 2025 | -- | $217,550 +11.2% |
| 2024 | $5,718 | $195,700 |
| 2023 | $5,718 | $195,700 |
Find assessor info on the county website
Neighborhood: Joelton
Nearby schools
GreatSchools rating
- 7/10Joelton Elementary SchoolGrades: PK-5Distance: 2.2 mi
- 4/10Haynes MiddleGrades: 6-8Distance: 9.7 mi
- 4/10Whites Creek Comp High SchoolGrades: 9-12Distance: 4.6 mi
Schools provided by the listing agent
- Elementary: Joelton Elementary
- Middle: Haynes Middle
- High: Whites Creek High
Source: RealTracs MLS as distributed by MLS GRID. This data may not be complete. We recommend contacting the local school district to confirm school assignments for this home.
Get pre-qualified for a loan
At Zillow Home Loans, we can pre-qualify you in as little as 5 minutes with no impact to your credit score.An equal housing lender. NMLS #10287.
