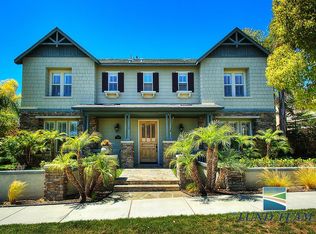This is the one you've been waiting for! Stunning HOME in sought after Bressi Ranch shows like a model with amazing curb appeal. This home boasts 3092 sf of spacious living with an open floor plan, conveniently located across from the resort style pool, spa and clubhouse. The Chef's gourmet kitchen has granite counters, GE Profile SS appliances, 2 ovens, an expanded island with 2 sinks, stunning white cabinetry with glass inserts. Carpet is brand new and entire interior was just painted. (See supplement) Exquisite custom built-in bar with granite counters off the living room creates a fun space for the adults while watching the game! There's a downstairs bedroom with it's own bathroom, perfect for guests. Each bedroom has a ceiling fan. There is a convenient built-in office niche upstairs. Plantation shutters throughout, custom recessed lighting, crown molding, 8" baseboards and surround sound downstairs as well as the patio. Built-in spa and BBQ in the backyard. Walk to Bressi Village which has fantastic dining choices, shopping and so much more!
This property is off market, which means it's not currently listed for sale or rent on Zillow. This may be different from what's available on other websites or public sources.
