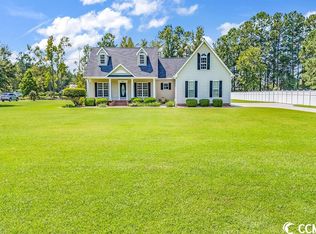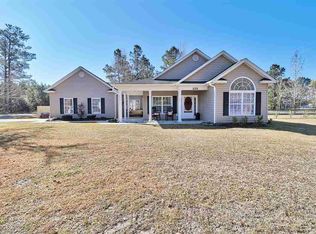TRULY ONE OF A KIND! ENJOY THIS SPRAWLING LOW COUNTRY ONE LEVEL HOME LOCATED ON 1.94 ACRES IN THE HEART OF AYNOR. THIS HOME FEATURES: NEUTRAL COLORS THROUGHOUT, VAULTED CEILINGS, OPEN FLOOR PLAN, SPLIT BEDROOM PLAN, FIREPLACE, CUSTOM CABINETS AND BUILT-INS THROUGHOUT AND MORE! THE SPACIOUS MASTER SUITE BOASTS: A LARGE WALK-IN CLOSET, JACUZZI TUB, DOUBLE SINKS, FRONT PORCH, REAR SCREENED PORCH AND A 15 X 30 WORKSHOP THAT IS A MUST SEE!!
This property is off market, which means it's not currently listed for sale or rent on Zillow. This may be different from what's available on other websites or public sources.

