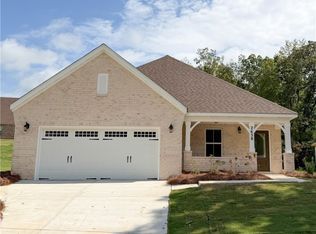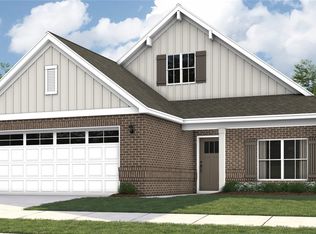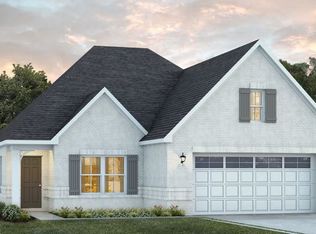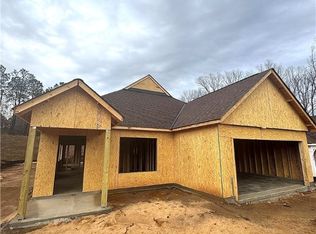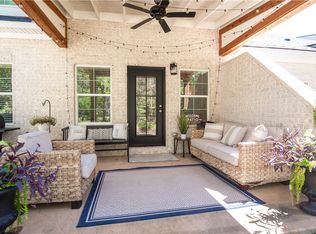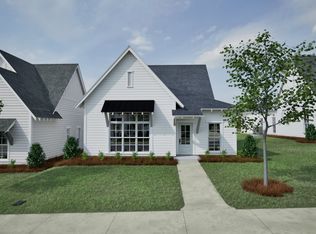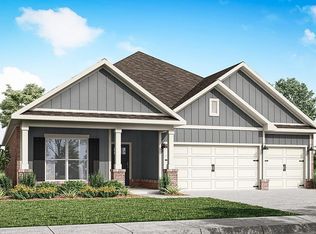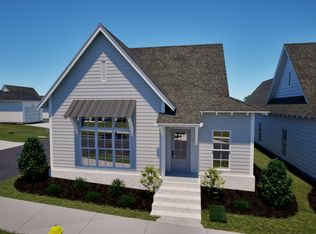2668 Cantera Ct, Auburn, AL 36830
What's special
- 70 days |
- 28 |
- 0 |
Zillow last checked: 8 hours ago
Listing updated: September 29, 2025 at 04:17pm
ALEXA COLE WIGGINS,
PORCH LIGHT REAL ESTATE LLC
Travel times
Schedule tour
Select your preferred tour type — either in-person or real-time video tour — then discuss available options with the builder representative you're connected with.
Facts & features
Interior
Bedrooms & bathrooms
- Bedrooms: 5
- Bathrooms: 3
- Full bathrooms: 2
- 1/2 bathrooms: 1
- Main level bathrooms: 2
Primary bedroom
- Level: First
Bedroom 2
- Level: First
Bedroom 3
- Level: First
Bedroom 4
- Level: First
Bedroom 5
- Level: Second
Primary bathroom
- Level: First
Dining room
- Level: First
Great room
- Level: First
Kitchen
- Level: First
Laundry
- Level: First
Other
- Description: foyer off entry
- Level: First
Heating
- Heat Pump
Cooling
- Heat Pump
Appliances
- Included: Dishwasher, Electric Cooktop, Microwave, Oven
- Laundry: Washer Hookup, Dryer Hookup
Features
- Breakfast Area, Ceiling Fan(s), Garden Tub/Roman Tub, Kitchen Island, Kitchen/Family Room Combo, Primary Downstairs, Living/Dining Room, Pantry
- Flooring: Carpet, Plank, Simulated Wood, Tile
- Number of fireplaces: 1
- Fireplace features: One
Interior area
- Total interior livable area: 2,682 sqft
- Finished area above ground: 2,682
- Finished area below ground: 0
Property
Parking
- Total spaces: 2
- Parking features: Attached, Garage, Two Car Garage
- Attached garage spaces: 2
Features
- Levels: One
- Stories: 1
- Patio & porch: Rear Porch, Covered, Front Porch
- Exterior features: Sprinkler/Irrigation
- Pool features: None
- Fencing: None
Lot
- Size: 0.35 Acres
- Features: < 1/2 Acre
Construction
Type & style
- Home type: SingleFamily
- Property subtype: Single Family Residence
Materials
- Brick Veneer, Block, Stone
- Foundation: Slab
Condition
- New Construction
- New construction: Yes
- Year built: 2024
Details
- Builder name: Stone Martin Builders
Utilities & green energy
- Utilities for property: Cable Available, Natural Gas Available, Sewer Connected, Water Available
Community & HOA
Community
- Subdivision: Tuscany Hills
HOA
- Has HOA: Yes
- Amenities included: None
Location
- Region: Auburn
Financial & listing details
- Price per square foot: $173/sqft
- Date on market: 9/17/2025
- Cumulative days on market: 70 days
About the community
Source: Stone Martin Builders
1 home in this community
Available homes
| Listing | Price | Bed / bath | Status |
|---|---|---|---|
Current home: 2668 Cantera Ct | $464,900 | 5 bed / 3 bath | Pending |
Source: Stone Martin Builders
Contact builder

By pressing Contact builder, you agree that Zillow Group and other real estate professionals may call/text you about your inquiry, which may involve use of automated means and prerecorded/artificial voices and applies even if you are registered on a national or state Do Not Call list. You don't need to consent as a condition of buying any property, goods, or services. Message/data rates may apply. You also agree to our Terms of Use.
Learn how to advertise your homesEstimated market value
Not available
Estimated sales range
Not available
Not available
Price history
| Date | Event | Price |
|---|---|---|
| 9/29/2025 | Pending sale | $464,900$173/sqft |
Source: LCMLS #176750 | ||
| 9/17/2025 | Listed for sale | $464,900$173/sqft |
Source: | ||
Public tax history
Monthly payment
Neighborhood: 36830
Nearby schools
GreatSchools rating
- 10/10Cary Woods Elementary SchoolGrades: PK-2Distance: 3.3 mi
- 6/10Drake Middle SchoolGrades: 6Distance: 3.6 mi
- 7/10Auburn High SchoolGrades: 10-12Distance: 4.9 mi
Schools provided by the builder
- Elementary: Cary Woods Elementary School
- Middle: Drake Middle School
- High: Auburn High School
- District: Auburn City Schools
Source: Stone Martin Builders. This data may not be complete. We recommend contacting the local school district to confirm school assignments for this home.
