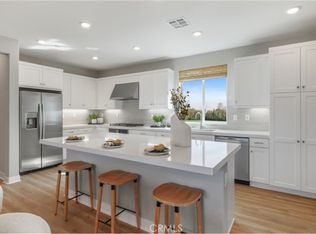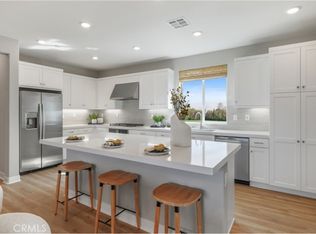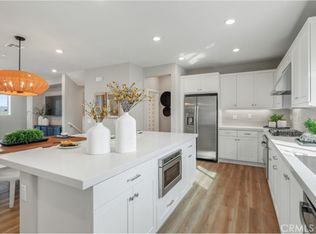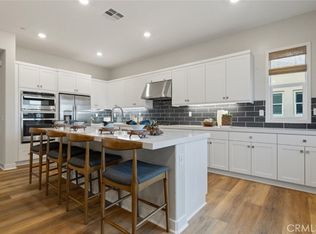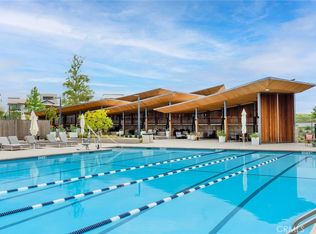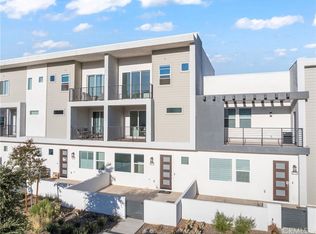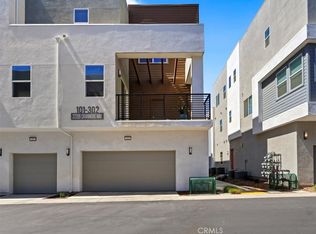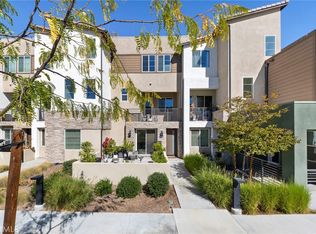26676 Blue Hills Loop, Valencia, CA 91381
What's special
- 128 days |
- 1,229 |
- 53 |
Zillow last checked: 8 hours ago
Listing updated: 17 hours ago
Cesi Pagano DRE #01043716 949-370-0819,
Keller Williams Realty
Travel times
Schedule tour
Select your preferred tour type — either in-person or real-time video tour — then discuss available options with the builder representative you're connected with.
Open house
Facts & features
Interior
Bedrooms & bathrooms
- Bedrooms: 2
- Bathrooms: 3
- Full bathrooms: 2
- 1/2 bathrooms: 1
Rooms
- Room types: Bedroom, Great Room, Kitchen, Primary Bathroom, Primary Bedroom, Office
Bedroom
- Features: All Bedrooms Up
Bathroom
- Features: Bathroom Exhaust Fan, Dual Sinks, Separate Shower, Walk-In Shower
Kitchen
- Features: Quartz Counters
Heating
- Central, Natural Gas
Cooling
- Central Air, Gas
Appliances
- Included: Dishwasher, Disposal, Refrigerator, Tankless Water Heater
- Laundry: Washer Hookup, Gas Dryer Hookup
Features
- Storage, Unfurnished, All Bedrooms Up
- Flooring: Carpet, Laminate, Vinyl
- Doors: Sliding Doors
- Windows: Double Pane Windows
- Has fireplace: No
- Fireplace features: None
- Common walls with other units/homes: 2+ Common Walls
Interior area
- Total interior livable area: 1,692 sqft
Video & virtual tour
Property
Parking
- Total spaces: 2
- Parking features: Direct Access, Garage
- Attached garage spaces: 2
Features
- Levels: Three Or More
- Stories: 3
- Entry location: 1
- Patio & porch: Concrete, Deck, Front Porch, Open, Patio, Porch
- Pool features: Community, Association
- Has spa: Yes
- Spa features: Association, Community
- Has view: Yes
- View description: None
Lot
- Features: Street Level
Details
- Special conditions: Standard
Construction
Type & style
- Home type: Townhouse
- Property subtype: Townhouse
- Attached to another structure: Yes
Materials
- Drywall, Frame, Concrete, Synthetic Stucco
- Foundation: Slab
- Roof: Synthetic
Condition
- Turnkey
- New construction: Yes
- Year built: 2025
Details
- Builder model: Plan 1M-C
- Builder name: Lennar
Utilities & green energy
- Electric: 220 Volts in Garage
- Sewer: Public Sewer
- Water: Public
Green energy
- Energy efficient items: Thermostat, Water Heater
- Energy generation: Solar
Community & HOA
Community
- Features: Biking, Curbs, Gutter(s), Hiking, Park, Street Lights, Sidewalks, Pool
- Security: Carbon Monoxide Detector(s), Fire Sprinkler System, Smoke Detector(s)
- Subdivision: Valencia : Outlook
HOA
- Has HOA: Yes
- Amenities included: Clubhouse, Outdoor Cooking Area, Picnic Area, Playground, Pool, Spa/Hot Tub, Trail(s)
- HOA fee: $1,040 monthly
- HOA name: Outlook
- HOA phone: 949-672-9010
- Second HOA fee: $275 monthly
- Second HOA name: Fivepoint
- Second HOA phone: 949-833-2600
Location
- Region: Valencia
Financial & listing details
- Price per square foot: $319/sqft
- Date on market: 4/29/2025
- Cumulative days on market: 128 days
- Listing terms: Cash,Cash to New Loan,Conventional,VA Loan
- Road surface type: Paved
About the community
Source: Lennar Homes
1 home in this community
Available homes
| Listing | Price | Bed / bath | Status |
|---|---|---|---|
Current home: 26676 Blue Hills Loop | $539,990 | 2 bed / 3 bath | Available |
Source: Lennar Homes
Contact builder

By pressing Contact builder, you agree that Zillow Group and other real estate professionals may call/text you about your inquiry, which may involve use of automated means and prerecorded/artificial voices and applies even if you are registered on a national or state Do Not Call list. You don't need to consent as a condition of buying any property, goods, or services. Message/data rates may apply. You also agree to our Terms of Use.
Learn how to advertise your homesEstimated market value
$540,000
$513,000 - $567,000
Not available
Price history
| Date | Event | Price |
|---|---|---|
| 12/8/2025 | Price change | $523,294-3.1%$309/sqft |
Source: | ||
| 12/1/2025 | Price change | $539,990-9.2%$319/sqft |
Source: | ||
| 8/26/2025 | Pending sale | $594,990$352/sqft |
Source: | ||
| 4/8/2025 | Price change | $594,990-1.7%$352/sqft |
Source: | ||
| 3/11/2025 | Price change | $604,990-2.7%$358/sqft |
Source: | ||
Public tax history
Monthly payment
Neighborhood: Valencia
Nearby schools
GreatSchools rating
- 7/10Bridgeport Elementary SchoolGrades: K-6Distance: 3.2 mi
- 8/10Rancho Pico Junior High SchoolGrades: 7-8Distance: 1 mi
- 10/10West Ranch High SchoolGrades: 9-12Distance: 0.7 mi
Schools provided by the builder
- Elementary: Bridgeport Elementary School
- Middle: Rancho Pico Junior High School
- High: West Ranch High School
Source: Lennar Homes. This data may not be complete. We recommend contacting the local school district to confirm school assignments for this home.

